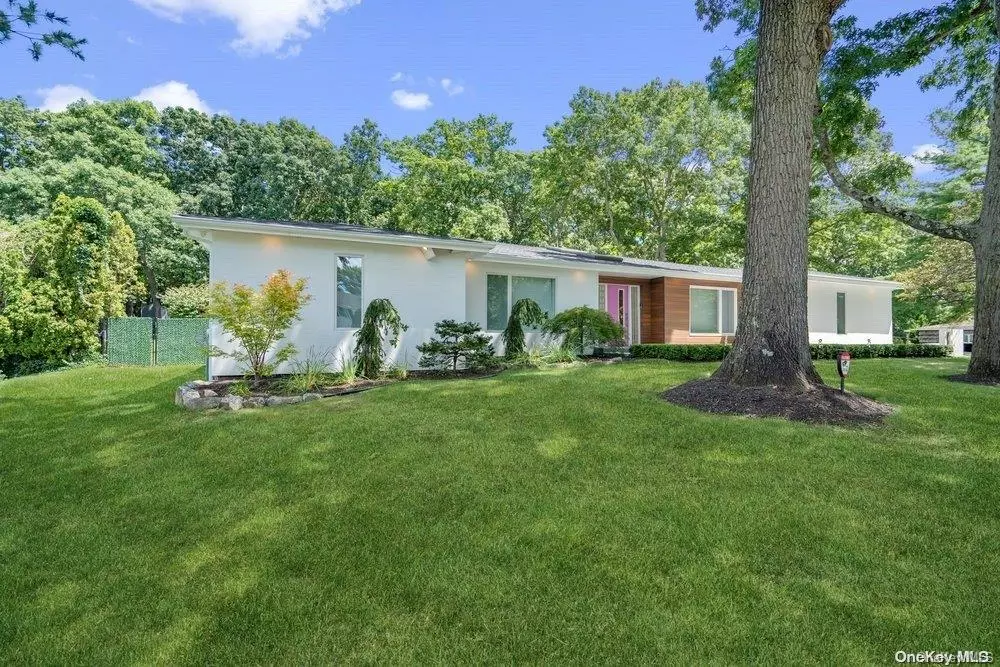$2,150,000
$1,995,000
7.8%For more information regarding the value of a property, please contact us for a free consultation.
4 Beds
4 Baths
SOLD DATE : 10/10/2024
Key Details
Sold Price $2,150,000
Property Type Single Family Home
Sub Type Single Family Residence
Listing Status Sold
Purchase Type For Sale
MLS Listing ID KEYL3574664
Sold Date 10/10/24
Style Ranch
Bedrooms 4
Full Baths 2
Half Baths 2
Originating Board onekey2
Rental Info No
Year Built 1978
Annual Tax Amount $36,675
Lot Dimensions 1.0004
Property Description
Desirable and sought after four to five bedroom ranch and set on one stunning acre, has a long private driveway, setting the tone of this Midcentury inspired home. Move in ready and timeless architecture, this home features an open concept with floor to ceiling glass, skylights, 5" white oak flooring and soaring ceilings to maintain an appealing nostalgic Midcentury design. A skylit entry and warm oak flooring lead into the primary living spaces. There is a formal banquet sized dining room which flows seamlessly into the butler's pantry with custom white cabinetry to the ceiling and quartz counter tops. A center island chef's kitchen has stainless steel appliances, to include: double oven, cook-top and microwave, custom-built cabinets to the ceiling, quartz counter-tops and center island seating space, plus under counter lighting and polished cement floors. True to a minimalistic clean, light and natural architecture. The breakfast area has sliders overlooking parklike property and inground pool. The den has multiple skylights, cathedral ceiling, gas fireplace and a large window streaming in natural light and joins the formal living room. A guest designer powder room has a beautiful floating vanity and is conveniently located off all the main living areas. A luxury primary suite has a walk-in closet with custom closet organizers, 4 panels of windows, automated window treatment, sitting area and a primary ensuite bath with frameless clear shower doors, separate jacuzzi tub, double linen closet, floating double vanity, radiant heat and a sliding door to rear deck. There are an additional three bedrooms all with large closets and oversized windows. The lower level has an office, finished rec area and half bath. This home would not be complete without an incredible rear property with specimen trees and perennial gardens. Completely fenced, this country club property features, a newly reconstructed salt water heated pool with waterfall feature, concrete custom color pool surround, maintenance free decking, outdoor led Lighting with app capability. Additional interior and exterior features include: alarm with remote access, new roof, new stucco exterior, gas heating, underground sprinklers: interior: new carpeting, new 5" white oak flooring, gas fireplace, radiant heat, jacuzzi bath, Wolf and Sub Zero appliances, new Andersen windows and doors, plus much more. This will not last., Additional information: Appearance:Move In,Separate Hotwater Heater:Y
Location
State NY
County Nassau County
Rooms
Basement Finished, Partial
Interior
Interior Features Smart Thermostat, Cathedral Ceiling(s), Eat-in Kitchen, Entrance Foyer, Master Downstairs, Pantry, Walk-In Closet(s), Formal Dining, First Floor Bedroom, Primary Bathroom, Built-in Features, Ceiling Fan(s), Chandelier, Whole House Entertainment System
Heating Natural Gas, Baseboard, Radiant, See Remarks
Cooling Central Air
Flooring Carpet, Hardwood
Fireplaces Number 1
Fireplace Yes
Appliance Cooktop, Dishwasher, Dryer, Microwave, Oven, Refrigerator, Washer, Gas Water Heater
Exterior
Exterior Feature Mailbox
Parking Features Garage Door Opener, Attached, Driveway, Garage, On Street, Private, Storage
Fence Back Yard
Pool In Ground
Utilities Available Trash Collection Private
Amenities Available Park
View Other, Open
Private Pool Yes
Building
Lot Description Level, Near Public Transit, Near School, Near Shops, Sprinklers In Front,
Water Public
Level or Stories One
Structure Type Other,Stucco
New Construction No
Schools
Elementary Schools Walt Whitman Elementary School
Middle Schools H B Thompson Middle School
High Schools Syosset Senior High School
School District Syosset
Others
Senior Community No
Special Listing Condition None
Read Less Info
Want to know what your home might be worth? Contact us for a FREE valuation!

Our team is ready to help you sell your home for the highest possible price ASAP
Bought with Homes By Mara
GET MORE INFORMATION

Associate Broker | License ID: 10301222585
477 Madison Ave., Ste 636., York, NY, 10022, United States


