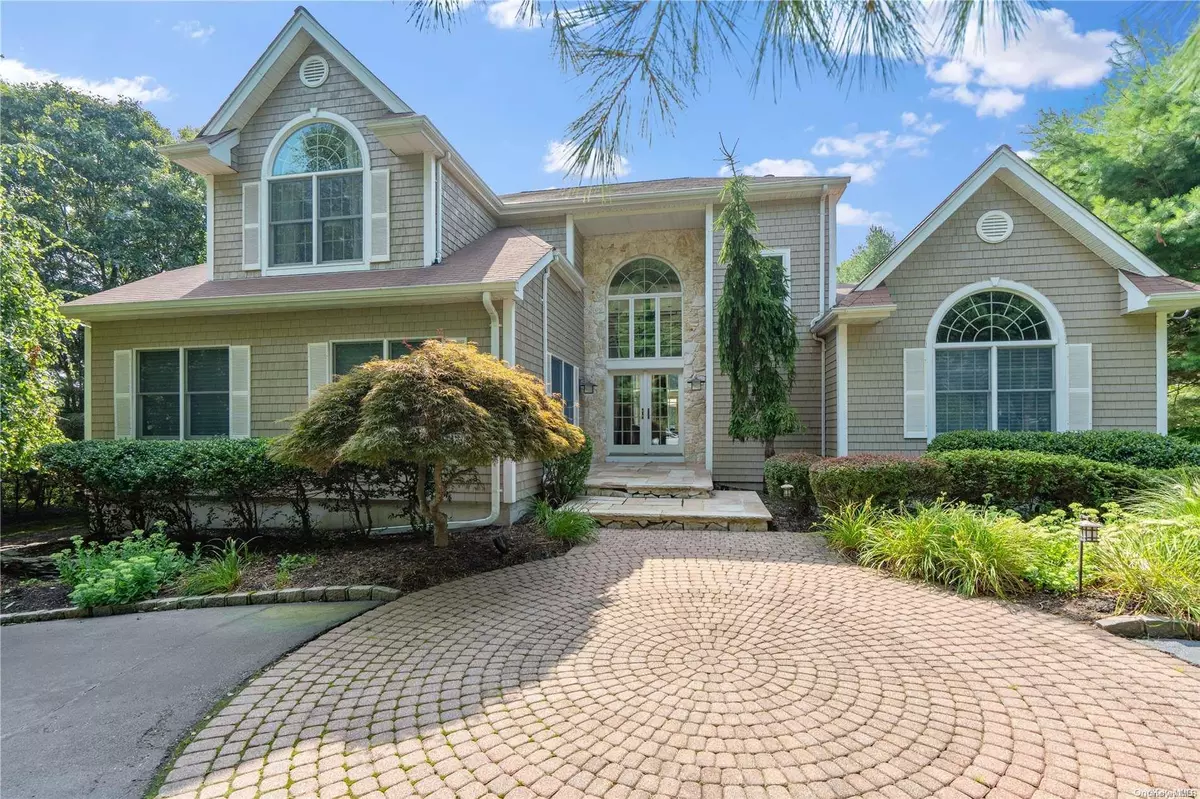$1,200,000
$999,999
20.0%For more information regarding the value of a property, please contact us for a free consultation.
4 Beds
4 Baths
SOLD DATE : 10/11/2024
Key Details
Sold Price $1,200,000
Property Type Single Family Home
Sub Type Single Family Residence
Listing Status Sold
Purchase Type For Sale
MLS Listing ID KEYL3569273
Sold Date 10/11/24
Style Colonial
Bedrooms 4
Full Baths 3
Half Baths 1
Originating Board onekey2
Rental Info No
Year Built 1998
Annual Tax Amount $23,079
Lot Dimensions .85
Property Description
Welcome to this homeowners delight! A magnificent house located in beautiful Parkridge Estates that has been perfectly maintained by its original owners. This stunning 4 bedroom, 3.5 bath colonial gives its owners wonderful space to entertain and perfect privacy, when it's time to relax. From the moment you enter, you're welcomed by its large floor to ceiling Andersen windows and doors, allowing fabulous natural light to brighten your home. The location of the primary bedroom (on the first floor) offers ultimate solitude. With a fabulous custom built walk-in closet with island/sitting room and large bathroom, it is an owners dream. There is a second primary bedroom suite on the first floor, completely separate from the main primary. It has a full bath with walk-in shower and it is attached to a large home office/sitting room. This space is perfect for extended guests and anyone who works from home. The large living room/dining room combo with soaring ceilings is awesome for all gatherings. The first floor also has an eat-in kitchen, laundry area, 1/2 bath, and cozy den with sliding glass doors that lead out to your wonderful yard. Walk up the stairs to the spacious second floor with a sitting area, two generously sized bedrooms with large closets and a full bath. There is also a large unfinished basement with access to the 2 car garage that is ready for an electric car hook up. As you enter the yard, from one of the many exit points, you will instantly feel relaxed. It is surrounded by privacy and mature landscaping. The maintenance free deck with built in bbq is perfect for summer living. Enjoy your heated free form pool with waterfall. In the evening, the night lighting located throughout the yard is lovely. This home is everything you want and more plus it is located on a beautiful tree-lined block with lamp posts. Not only is this home gorgeous, but it is has been wonderfully maintained and loved for 26 years. Maintenance is just as important, if not more important, as beauty. Call today for a private showing., Additional information: Appearance:Diamond,Interior Features:Guest Quarters,Lr/Dr,Separate Hotwater Heater:y
Location
State NY
County Suffolk County
Rooms
Basement Full, Unfinished
Interior
Interior Features Cathedral Ceiling(s), Eat-in Kitchen, Entrance Foyer, Granite Counters, Master Downstairs, Pantry, Walk-In Closet(s), First Floor Bedroom, Primary Bathroom, Central Vacuum
Heating Natural Gas, Forced Air
Cooling Central Air
Flooring Hardwood
Fireplaces Number 2
Fireplace Yes
Appliance Microwave, Refrigerator, Washer, Gas Water Heater
Exterior
Parking Features Private, Attached, Covered
Fence Fenced
Pool In Ground
Private Pool Yes
Building
Lot Description Sprinklers In Front,
Sewer Cesspool
Water Public
Structure Type Frame,Cedar,Shake Siding
New Construction No
Schools
Elementary Schools Nassakeag Elementary School
Middle Schools Robert Cushman Murphy Jr High School
High Schools Ward Melville Senior High School
School District Three Village
Others
Senior Community No
Special Listing Condition None
Read Less Info
Want to know what your home might be worth? Contact us for a FREE valuation!

Our team is ready to help you sell your home for the highest possible price ASAP
Bought with Century 21 AA Realty
GET MORE INFORMATION

Associate Broker | License ID: 10301222585
477 Madison Ave., Ste 636., York, NY, 10022, United States


