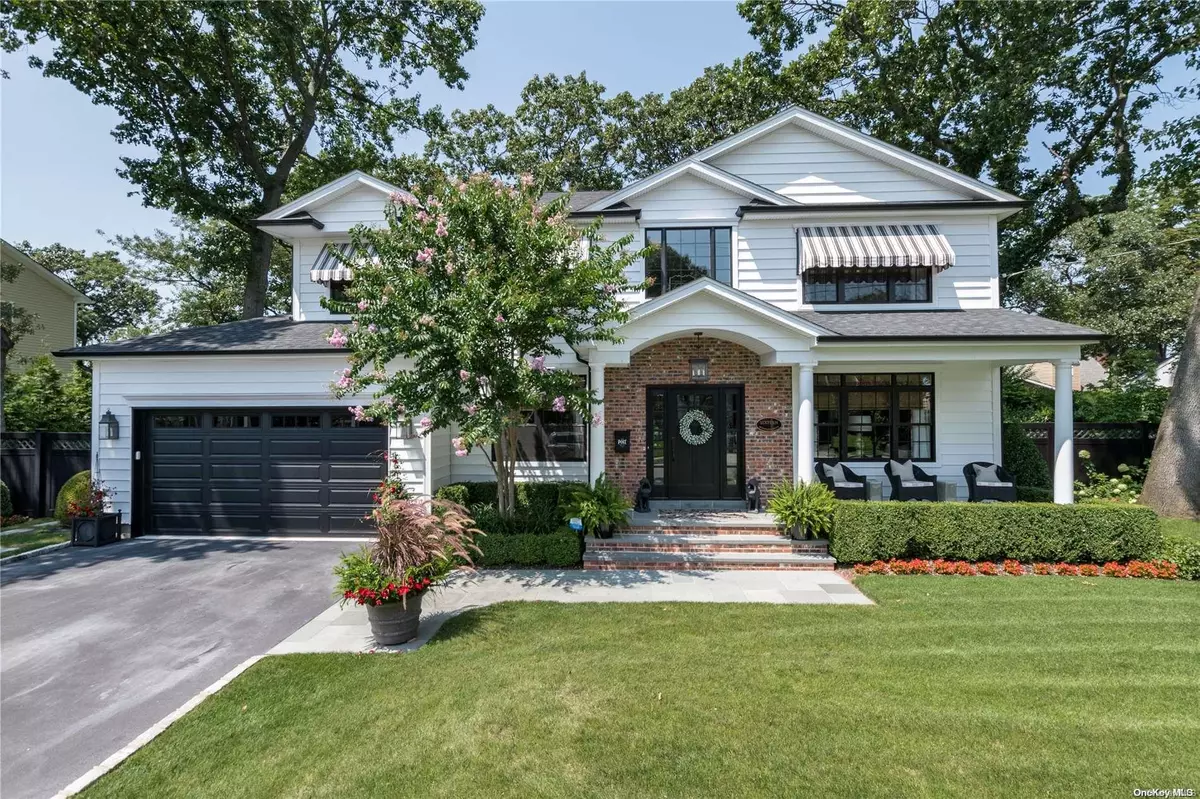$1,800,000
$1,778,000
1.2%For more information regarding the value of a property, please contact us for a free consultation.
5 Beds
3 Baths
3,450 SqFt
SOLD DATE : 08/22/2024
Key Details
Sold Price $1,800,000
Property Type Single Family Home
Sub Type Single Family Residence
Listing Status Sold
Purchase Type For Sale
Square Footage 3,450 sqft
Price per Sqft $521
MLS Listing ID KEYL3556046
Sold Date 08/22/24
Style Colonial
Bedrooms 5
Full Baths 3
Originating Board onekey2
Rental Info No
Year Built 2017
Annual Tax Amount $25,267
Lot Dimensions 100x100
Property Description
A true Show Stopper! This stunning, meticulously crafted residence, built in 2017 radiates timeless elegance and practicality. Greeted with a grand two-story entry foyer and custom millwork, the main level bathes in natural light with large windows and extra transoms, a large sun-drenched living room, formal dining room with coffered ceiling, state of the art chef's kitchen with oversized island, farm sink, double-oven, thermador refrigerator, two dishwashers, a 6-burner gas oven, and an adjoining breakfast area, offering a chef's culinary dream. Kitchen seamlessly flows into the family room, creating the perfect space for entertaining and everyday living. The high ceilings further amplify the sense of spaciousness, while a gas-burning fireplace adds warmth and ambiance to the family area. Main level offers bedroom or office and full bath, access to 2 car garage with 2 EV electric car charger and sliders to oversized yard. This residence features 4 bedrooms on the second floor and 2 bathrooms, laundry room with custom built-ins providing ample space for comfort and privacy. The front to back primary suite provides incredible space, with an architectural ceiling, a luxurious marble and quartz bathroom and two walk-in closets completely custom fitted. All bedrooms are large with full size windows and custom window treatments. Carefully coordinated with a discerning eye from Devonshire Home Design firm in Locust Valley and has the option to be sold with some furnishings. Central Vacuum, interior surround sound, security system, in-ground sprinkler system, situated on a generous lot of 10,000 square feet, offering a spacious yard with an outdoor gas line for BBQ and incredible professionally designed and maintained landscaping by Westminster Gardens. 2 zone HVAC system with UV light and HEPA filtration for dust and virus mitigation. Conveniently located near transportation, shopping, and access to highways, this home offers the perfect balance of tranquility and accessibility. Plainview School District, Additional information: Separate Hotwater Heater:Y
Location
State NY
County Nassau County
Rooms
Basement Full, Unfinished
Interior
Interior Features Cathedral Ceiling(s), Eat-in Kitchen, Entrance Foyer, Walk-In Closet(s), Formal Dining, First Floor Bedroom, Primary Bathroom
Heating Natural Gas, Hydro Air
Cooling Central Air
Flooring Hardwood
Fireplaces Number 1
Fireplace Yes
Appliance Gas Water Heater
Exterior
Parking Features Attached, Private
Private Pool No
Building
Water Public
Structure Type Brick,Frame,Vinyl Siding
New Construction Yes
Schools
Elementary Schools Judy Jacobs Parkway Elementary
Middle Schools H B Mattlin Middle School
High Schools Plainview-Old Bethpage/Jfk Hs
School District Plainview
Others
Senior Community No
Special Listing Condition None
Read Less Info
Want to know what your home might be worth? Contact us for a FREE valuation!

Our team is ready to help you sell your home for the highest possible price ASAP
Bought with Douglas Elliman Real Estate
GET MORE INFORMATION

Associate Broker | License ID: 10301222585
477 Madison Ave., Ste 636., York, NY, 10022, United States


