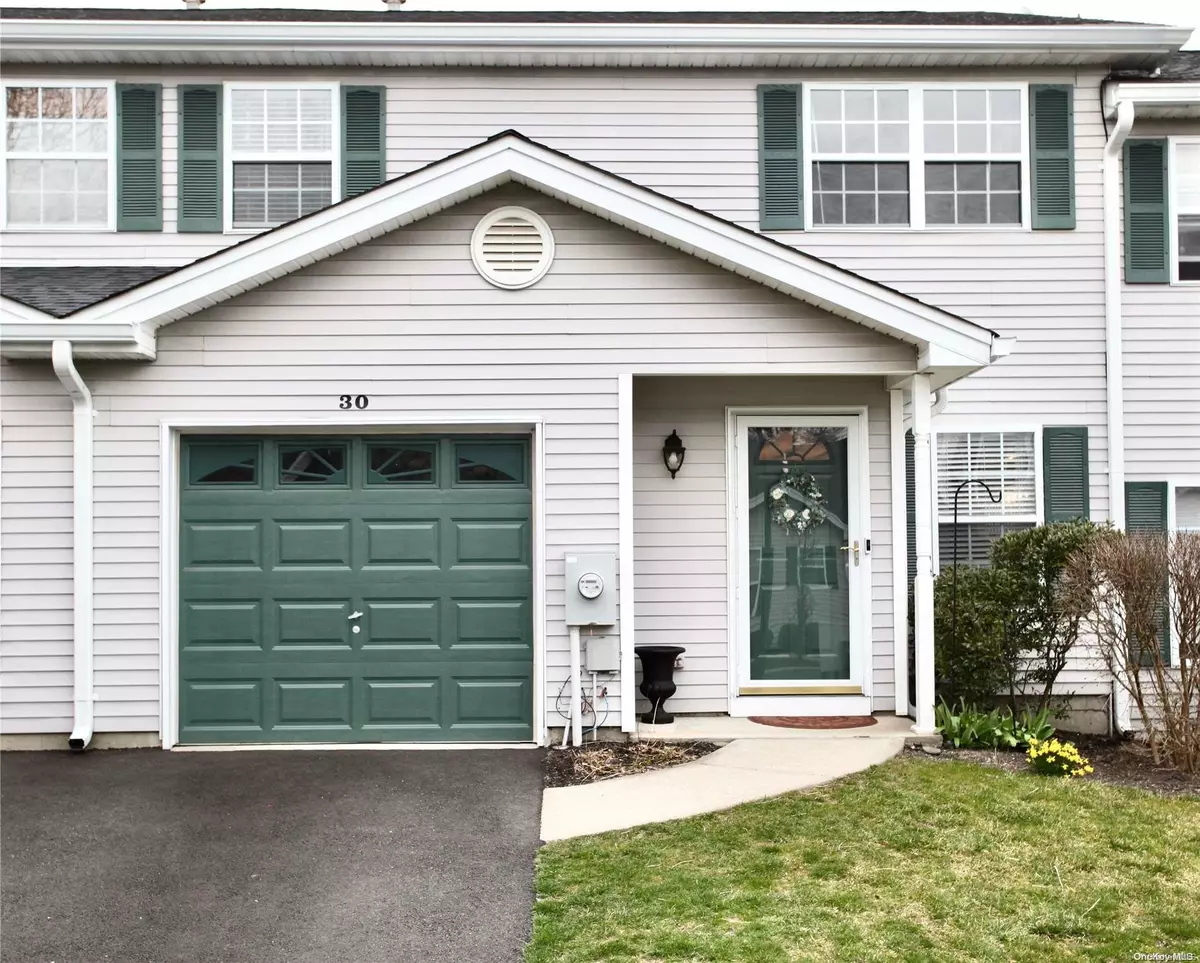$560,000
$525,000
6.7%For more information regarding the value of a property, please contact us for a free consultation.
3 Beds
3 Baths
SOLD DATE : 09/16/2024
Key Details
Sold Price $560,000
Property Type Condo
Sub Type Stock Cooperative
Listing Status Sold
Purchase Type For Sale
Subdivision Highview At Huntington
MLS Listing ID KEYL3542141
Sold Date 09/16/24
Style Townhouse
Bedrooms 3
Full Baths 2
Half Baths 1
Originating Board onekey2
Rental Info No
Year Built 2000
Property Description
Welcome to 30 Biltmore Circle, a bright and sunny 3 bedroom, 2.5 bath open concept townhome in the lovely Huntington View Community, and an NYC commuter's dream. The first floor offers an expansive living room, formal dining room, window-filled eat-in kitchen with stainless steel appliances, a half bath, laundry area, and access to the garage. Sliding glass doors off the dining room lead to a private patio in a park-like setting. The home has great light, an unobstructed view of the vast north shore sky, and privacy. The floors have been replaced, and the entire townhome has been carefully and tastefully repainted. The second floor features a primary, en-suite bedroom with large, double closets, 2 more spacious and sunny bedrooms, another full bath, and a walk-in closet. The home has central air, a new roof, and a private driveway. The boiler and water heater are both only 6 months old. Though quiet and peaceful, the Huntington train station platform is a two-minute walk away, making travel to and from the city as convenient as it gets. Amenities abound: a pool, tennis court, gym, clubhouse with a kitchen, and outdoor play area are all included. Maintenance fees include taxes, water, sewer, snow removal, lawn care, garbage collection, and assessment for a new roof. 20% downpayment required., Additional information: Interior Features:Lr/Dr
Location
State NY
County Suffolk County
Rooms
Basement None
Interior
Interior Features Eat-in Kitchen, Walk-In Closet(s), Formal Dining, Primary Bathroom, Washer/Dryer Hookup
Heating Natural Gas, Forced Air
Cooling Central Air
Flooring Hardwood
Fireplace No
Appliance Dishwasher, Dryer, Refrigerator, Washer, Gas Water Heater
Exterior
Parking Features Attached, Common, Driveway, Unassigned
Garage Spaces 1.0
Utilities Available Trash Collection Private
Amenities Available Clubhouse, Trash
Garage true
Private Pool No
Building
Lot Description Near Public Transit, Near Shops
Sewer Public Sewer
Water Public
Level or Stories Two
Structure Type Frame,Vinyl Siding
Schools
Middle Schools J Taylor Finley Middle School
High Schools Huntington High School
School District Huntington
Others
Senior Community No
Special Listing Condition None
Pets Allowed Cats OK, Size Limit
Read Less Info
Want to know what your home might be worth? Contact us for a FREE valuation!

Our team is ready to help you sell your home for the highest possible price ASAP
Bought with Coldwell Banker American Homes
GET MORE INFORMATION
Associate Broker | License ID: 10301222585
477 Madison Ave., Ste 636., York, NY, 10022, United States


