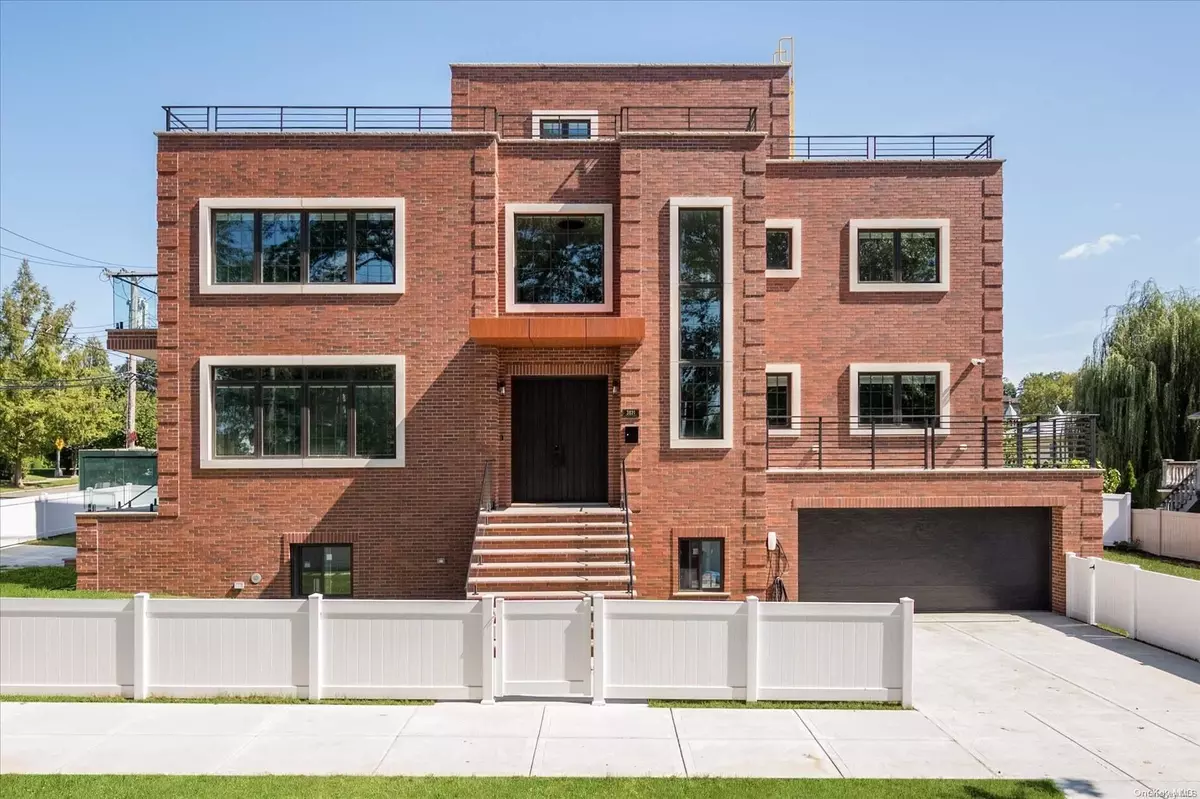$2,860,000
$2,990,000
4.3%For more information regarding the value of a property, please contact us for a free consultation.
5 Beds
7 Baths
4,000 SqFt
SOLD DATE : 05/15/2024
Key Details
Sold Price $2,860,000
Property Type Single Family Home
Sub Type Single Family Residence
Listing Status Sold
Purchase Type For Sale
Square Footage 4,000 sqft
Price per Sqft $715
MLS Listing ID KEYL3505853
Sold Date 05/15/24
Style Contemporary
Bedrooms 5
Full Baths 6
Half Baths 1
Originating Board onekey2
Rental Info No
Year Built 2023
Annual Tax Amount $18,536
Lot Dimensions 65x120
Property Description
This brand-new residence boasts a stunning design and impeccable attention to detail, built with the highest quality materials & finest craftsmanship. Nestled in the heart of Douglaston, this extraordinary home boasts the following remarkable features: - Five expansive bedrooms, each accompanied by its own en suite bathroom, with an additional 1.5 bathrooms thoughtfully placed on the first floor and in the basement. - Situated gracefully on a sprawling 7,800-square-foot corner lot, this residence offers an interior space of 4,000 square feet, adorned with five balconies and an expansive rooftop area that affords breathtaking water views. -The grandeur of this home is evident with its soaring 20-foot-high open ceilings and bespoke furnishings, all Italian furnitures, creating an atmosphere of opulence.Radiant heating graces every floor, ensuring year-round comfort, while central air conditioning prevails throughout. -Open layout living room seamlessly flows into a custom gourmet kitchen, showcasing Sub-Zero appliances.The kitchen extends gracefully into a vast backyard, which presents the possibility of a swimming pool. -With a two-car garage and two EV chargers for Tesla vehicles, this residence embraces modern convenience and sustainability. - The walk-in-level basement adds another dimension to this remarkable home, making it a four-story masterpiece. - Positioned just few blocks from LIRR Douglaston station ,this residence provides easy access to Manhattan and 20 minutes drive to downtown Flushing, close to all finest shopping, dining, and entertainment options, enhancing its appeal as a luxurious haven. Seize the opportunity to experience the pinnacle of luxury ., Additional information: Interior Features:Lr/Dr,Marble Bath
Location
State NY
County Queens
Rooms
Basement Finished, Full, Walk-Out Access
Interior
Interior Features Cathedral Ceiling(s), Eat-in Kitchen, Formal Dining, Granite Counters, Master Downstairs, Marble Counters, Primary Bathroom, Walk-In Closet(s)
Heating Forced Air, Hot Water, Natural Gas, Radiant
Cooling Central Air
Flooring Hardwood
Fireplace No
Appliance Gas Water Heater
Exterior
Exterior Feature Balcony
Parking Features Attached, Driveway, Garage, On Street, Private
Fence Fenced
Amenities Available Fitness Center, Park
View Water
Private Pool No
Building
Lot Description Corner Lot, Near Public Transit, Near School
Sewer Public Sewer
Water Public
Level or Stories Multi/Split
Structure Type Brick
New Construction Yes
Schools
Elementary Schools Ps 98 Douglaston School (The)
Middle Schools Jhs 67 Louis Pasteur
High Schools Benjamin N Cardozo High School
School District Queens 26
Others
Senior Community No
Special Listing Condition None
Read Less Info
Want to know what your home might be worth? Contact us for a FREE valuation!

Our team is ready to help you sell your home for the highest possible price ASAP
Bought with EXP Realty
GET MORE INFORMATION

Associate Broker | License ID: 10301222585
477 Madison Ave., Ste 636., York, NY, 10022, United States


