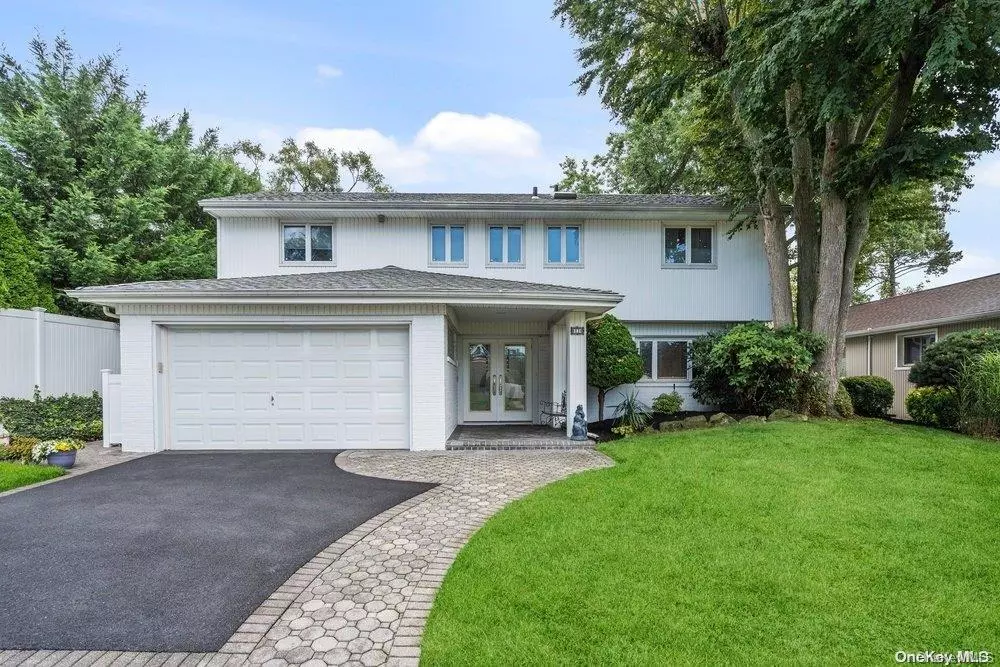$950,000
$969,000
2.0%For more information regarding the value of a property, please contact us for a free consultation.
4 Beds
3 Baths
SOLD DATE : 12/18/2023
Key Details
Sold Price $950,000
Property Type Single Family Home
Sub Type Single Family Residence
Listing Status Sold
Purchase Type For Sale
MLS Listing ID KEYL3502474
Sold Date 12/18/23
Style Split Level
Bedrooms 4
Full Baths 2
Half Baths 1
Originating Board onekey2
Rental Info No
Year Built 1955
Annual Tax Amount $15,976
Lot Dimensions 65x100
Property Description
Welcome to this captivating three/four bedroom split-level home that epitomizes the perfect fusion of modern elegance and relaxed luxury. The curb appeal leaves an indelible mark, setting the stage for a truly exceptional living experience. Upon entering, you'll be greeted by a seamless blend of style and functionality. The open-concept design allows natural light to cascade through the space, highlighting the rich details. The vaulted ceilings add an airy dimension, creating an atmosphere of spaciousness that is both inviting and refreshing. The heart of the home is the well-appointed kitchen, where form meets function. Granite countertops, and ample cabinetry provide both a delightful culinary workspace and a gathering point. Adjacent to the kitchen, a comfortable Dining and living area that invites relaxation, complete with a cozy fireplace that exudes warmth on cooler evenings. As you explore further, the allure of the outdoors beckons. Step through French Doors onto an expansive deck that overlooks a gorgeous inground gunite heated pool, offering a refreshing respite during hot summer days and a tranquil spot for stargazing at night. The three bedrooms within this abode are thoughtfully designed, each offering a personal haven for rest and relaxation. The master suite is a true sanctuary, boasting an ensuite bathroom. The Lower Level offers a fourth bedroom, a separate office area and a common room for playroom, media room or other. Beyond the undeniable aesthetics, this property has been meticulously maintained, ensuring that every facet of the home is in pristine condition. From the flawless landscaping to the updated systems, no detail has been overlooked, providing a turnkey experience for the new homeowner. In sum, this gorgeous three/ four-bedroom split-level residence with an inground pool is not merely a home; it's a testament to refined living. It's an embodiment of comfort, style, and tranquility, a place where cherished memories are waiting to be made, and where every day feels like a retreat into your own slice of paradise. Buyers need to verify all info container herewithin, Additional information: Appearance:Mint,Interior Features:Lr/Dr,Separate Hotwater Heater:Yes
Location
State NY
County Nassau County
Rooms
Basement Finished, Walk-Out Access
Interior
Interior Features Cathedral Ceiling(s), Chandelier, Eat-in Kitchen, Entrance Foyer, Formal Dining, Granite Counters, Primary Bathroom, Walk-In Closet(s)
Heating Forced Air, Natural Gas
Cooling Central Air
Flooring Hardwood
Fireplaces Number 1
Fireplace Yes
Appliance Dishwasher, Dryer, Microwave, Refrigerator, Washer, Gas Water Heater
Exterior
Exterior Feature Mailbox, Speakers
Parking Features Attached, Driveway, Garage Door Opener, On Street, Private
Fence Fenced
Pool In Ground
Utilities Available Trash Collection Public
Private Pool Yes
Building
Lot Description Near School, Near Shops, Sprinklers In Front, Sprinklers In Rear
Sewer Public Sewer
Water Public
Level or Stories Multi/Split
Structure Type Frame,Vinyl Siding
New Construction No
Schools
Elementary Schools Pasadena Elementary School
Middle Schools Plainview-Old Bethpage Middle Sch
High Schools Plainview-Old Bethpage/Jfk Hs
School District Plainview
Others
Senior Community No
Special Listing Condition None
Read Less Info
Want to know what your home might be worth? Contact us for a FREE valuation!

Our team is ready to help you sell your home for the highest possible price ASAP
Bought with Howard Hanna Coach
GET MORE INFORMATION
Associate Broker | License ID: 10301222585
477 Madison Ave., Ste 636., York, NY, 10022, United States


