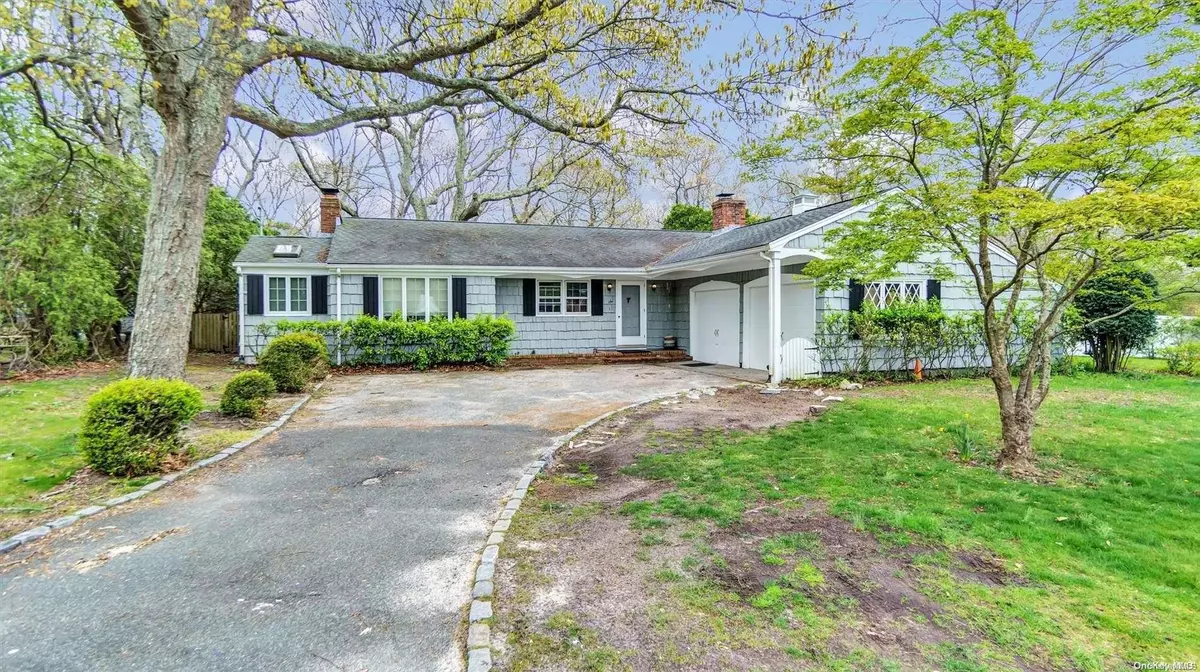$760,000
$809,000
6.1%For more information regarding the value of a property, please contact us for a free consultation.
3 Beds
2 Baths
1,600 SqFt
SOLD DATE : 11/17/2023
Key Details
Sold Price $760,000
Property Type Single Family Home
Sub Type Single Family Residence
Listing Status Sold
Purchase Type For Sale
Square Footage 1,600 sqft
Price per Sqft $475
Subdivision Wakeman Estates
MLS Listing ID KEYL3476459
Sold Date 11/17/23
Style Exp Ranch
Bedrooms 3
Full Baths 2
Originating Board onekey2
Rental Info No
Year Built 1961
Annual Tax Amount $7,416
Lot Dimensions .25
Property Description
Lovely Expanded Ranch - South of Highway - with Plenty of Room for Everyone. Expanded Living/Family Room with Fireplace with High Ceiling plus Room for Formal Dining on Tile Floors with Doors to Backyard Private Patio. Almost New & Expanded Kitchen with Breakfast Area with French Doors - Overlooking the Yard Also. Kitchen also has a Washer & Dryer Area with Storage too. A Hallway Leads to a Full Updated Bath along with 2 large Bedrooms and a Spacious Primary Suite with Lots of Closet Space and Bath with Soaking Tub & Shower. Open Staircase Leads to a Large Finished Lower Level with Lots of Closets, Large Entertaining Bar, another Hugh Fireplace with Family Room and a Storage Closets. There is another Room which could be used as an Office. The Lower Level also has another Hallway & Staircase that also leads out through the Utility Room- Out & Up through the 2 Car Attached Garage with another Door to the Side Patio and Large Driveway. South of Highway & Near Everything & Very Unique - Hurry to See!!!, Additional information: Appearance:Great,Interior Features:Lr/Dr,Separate Hotwater Heater:Yes
Location
State NY
County Suffolk County
Rooms
Basement See Remarks, Finished, Full, Walk-Out Access
Interior
Interior Features Cathedral Ceiling(s), Eat-in Kitchen, Entertainment Cabinets, Formal Dining, First Floor Bedroom, Master Downstairs, Primary Bathroom, Pantry
Heating Baseboard, Hot Water, Oil
Cooling Wall/Window Unit(s)
Flooring Hardwood
Fireplaces Number 2
Fireplace Yes
Appliance Convection Oven, Dishwasher, Dryer, Microwave, Oven, Refrigerator, Washer, Oil Water Heater
Laundry Common Area
Exterior
Exterior Feature Mailbox
Parking Features Attached, Driveway, Garage Door Opener, Off Street, Private, Storage
Utilities Available Trash Collection Private
Amenities Available Park
View Panoramic
Private Pool No
Building
Lot Description Level, Near Public Transit, Near School, Near Shops, Part Wooded, Sprinklers In Front, Sprinklers In Rear
Sewer Cesspool
Water Public
Level or Stories One
Structure Type Cedar,Frame
New Construction No
Schools
Elementary Schools Hampton Bays Elementary School
Middle Schools Hampton Bays Middle School
High Schools Hampton Bays High School
School District Hampton Bays
Others
Senior Community No
Special Listing Condition None
Read Less Info
Want to know what your home might be worth? Contact us for a FREE valuation!

Our team is ready to help you sell your home for the highest possible price ASAP
Bought with Island View Properties LLC
GET MORE INFORMATION

Associate Broker | License ID: 10301222585
477 Madison Ave., Ste 636., York, NY, 10022, United States


