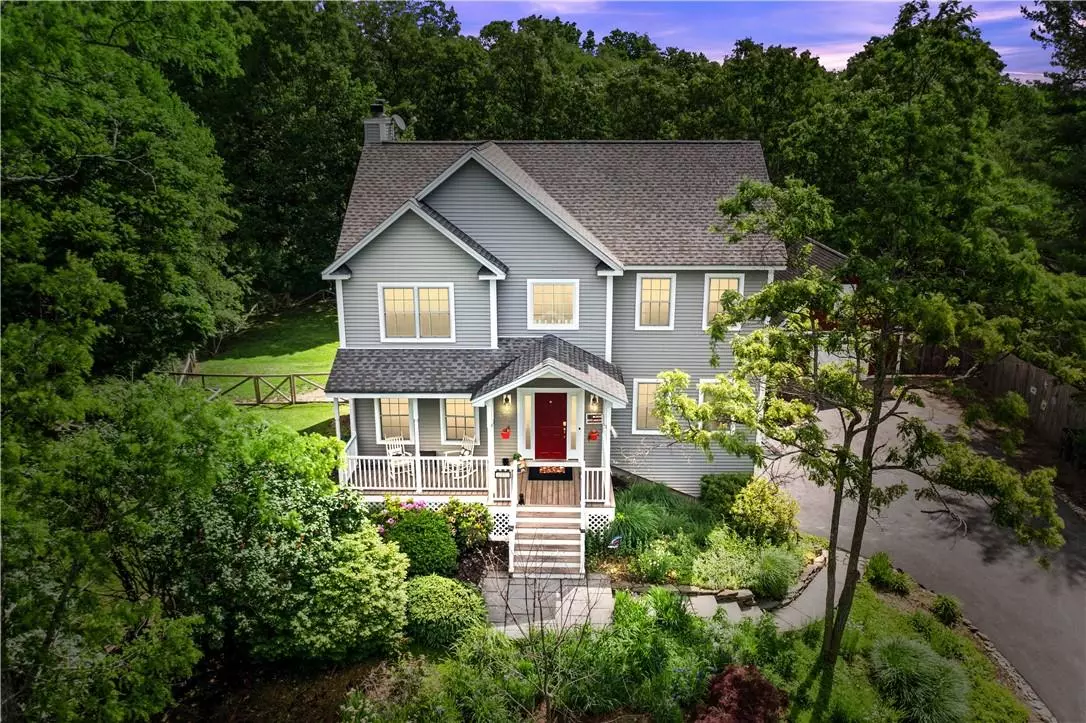$620,000
$620,000
For more information regarding the value of a property, please contact us for a free consultation.
3 Beds
3 Baths
3,464 SqFt
SOLD DATE : 08/19/2024
Key Details
Sold Price $620,000
Property Type Single Family Home
Sub Type Single Family Residence
Listing Status Sold
Purchase Type For Sale
Square Footage 3,464 sqft
Price per Sqft $178
MLS Listing ID KEYH6309781
Sold Date 08/19/24
Style Colonial
Bedrooms 3
Full Baths 2
Half Baths 1
Originating Board onekey2
Rental Info No
Year Built 2003
Annual Tax Amount $16,069
Lot Size 1.800 Acres
Acres 1.8
Property Description
Welcome to 294 Freedom Road, an immaculate Colonial you'll love to call home! Nestled on 1.8 acres, this home offers privacy, comfort and practicality. The open floor plan provides ample space to entertain with a kitchen boasting a center island, second sink, cherry cabinets and pantry. This lovingly cared for home features generous-sized bedrooms (shows like 4 or office/den), 2.5 baths, and 3400 sq ft of living space. Indulge in the elegance of a wood-burning fireplace, hardwood floors, intricate moldings, and the convenience of the 2nd-floor laundry. The fully finished basement on the lower level provides a seamless walk-out design and additional storage space. Experience the luxury of outdoor living with meticulously landscaped grounds, a private front porch, a spacious deck, an elaborate stone patio, and 2-story 19x22 barn with a workshop/loft. Located in the Arlington School District with an easy commute to Manhattan, train stations, shops, restaurants, parks, and walking trails. Additional Information: Amenities:Storage,HeatingFuel:Oil Above Ground,ParkingFeatures:2 Car Attached,
Location
State NY
County Dutchess County
Rooms
Basement Finished, Full, Walk-Out Access
Interior
Interior Features Eat-in Kitchen, Entrance Foyer, Formal Dining, High Ceilings, Kitchen Island, Primary Bathroom, Pantry, Walk-In Closet(s)
Heating Baseboard, Hot Water, Oil, Wood
Cooling Central Air
Flooring Carpet, Hardwood
Fireplaces Number 1
Fireplace Yes
Appliance Dishwasher, Microwave, Refrigerator, Indirect Water Heater
Laundry Inside
Exterior
Exterior Feature Mailbox
Parking Features Attached, Garage Door Opener
Fence Fenced
Utilities Available Trash Collection Private
Total Parking Spaces 2
Building
Lot Description Level, Part Wooded, Stone/Brick Wall
Sewer Septic Tank
Water Drilled Well
Structure Type Frame,Vinyl Siding
Schools
Elementary Schools Traver Road Primary School
Middle Schools Lagrange Middle School
High Schools Arlington High School
School District Arlington
Others
Senior Community No
Special Listing Condition None
Read Less Info
Want to know what your home might be worth? Contact us for a FREE valuation!

Our team is ready to help you sell your home for the highest possible price ASAP
Bought with RE/MAX Prestige Properties
GET MORE INFORMATION

Associate Broker | License ID: 10301222585
477 Madison Ave., Ste 636., York, NY, 10022, United States


