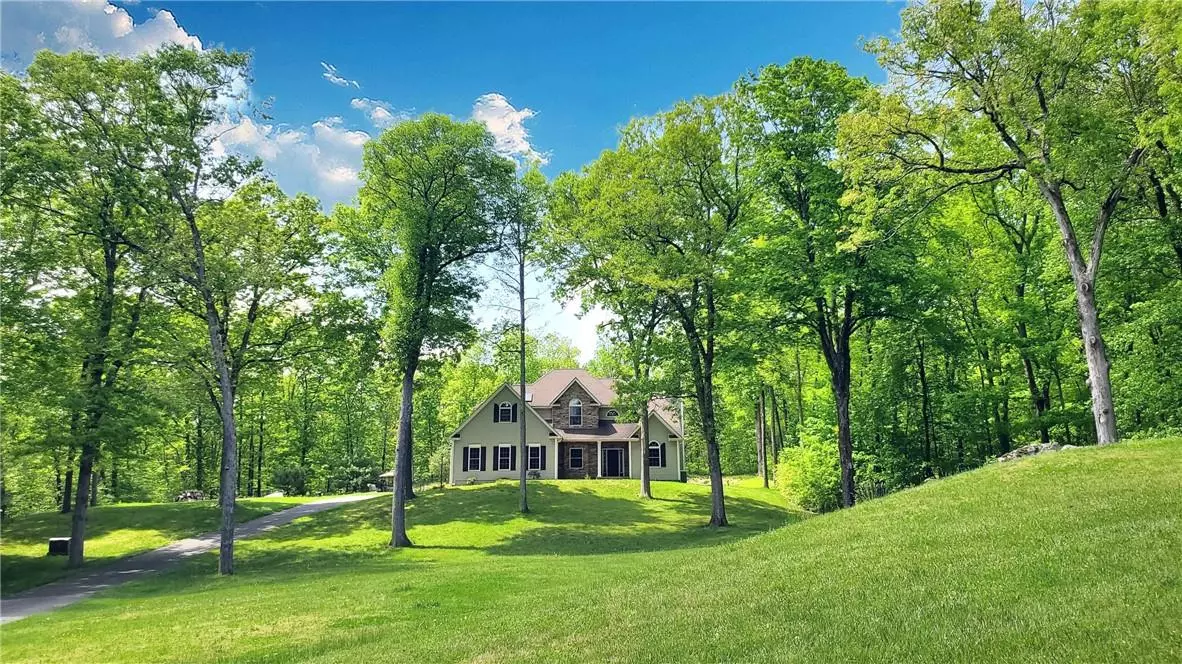$775,000
$900,000
13.9%For more information regarding the value of a property, please contact us for a free consultation.
4 Beds
4 Baths
3,209 SqFt
SOLD DATE : 07/16/2024
Key Details
Sold Price $775,000
Property Type Single Family Home
Sub Type Single Family Residence
Listing Status Sold
Purchase Type For Sale
Square Footage 3,209 sqft
Price per Sqft $241
MLS Listing ID KEYH6307259
Sold Date 07/16/24
Style Colonial,Contemporary
Bedrooms 4
Full Baths 3
Half Baths 1
Originating Board onekey2
Rental Info No
Year Built 2007
Annual Tax Amount $14,554
Lot Size 5.760 Acres
Acres 5.76
Property Description
An extraordinary & rare opportunity is presented in this 5.8 acre private recreational property. A long, winding approach leads past a neighboring house to a southeast facing 4 BR, 3.5 bath, 3200 sqft spectacular Contemporary home situated far from the road. For the sporting and outdoor enthusiasts, there is a custom designed Par 3, 2-hole golf course (golf cart included,) fully stocked fishing pond offering Bass, Sunfish, & Blue Gill; gated pool, and expansive lawns ideal for large outdoor events. Seasonal stream and footbridge, walking trails and abundant wildlife. The home offers superior elegance with gorgeous oak floors, fluted columns, french doors, stunning switchback staircase with fine detailing, arch windows, ambient lighting & skylights. There's a 2 story foyer, office and laundry on first floor, large master suite, a secondary junior suite with barrel ceiling & private bath, and an exciting lower level all-inclusive 8 seat cinema w/5 point surround sound. Truly exceptional. Additional Information: Amenities:Dressing Area,Storage,HeatingFuel:Oil Above Ground,ParkingFeatures:2 Car Attached,
Location
State NY
County Dutchess County
Rooms
Basement Crawl Space, Finished, Full, Partial
Interior
Interior Features Cathedral Ceiling(s), Ceiling Fan(s), Central Vacuum, Chefs Kitchen, Double Vanity, Eat-in Kitchen, Entrance Foyer, Formal Dining, Granite Counters, High Speed Internet, Primary Bathroom, Speakers, Walk-In Closet(s)
Heating Forced Air, Oil
Cooling Central Air
Flooring Carpet, Hardwood
Fireplace No
Appliance Dishwasher, Dryer, Microwave, Refrigerator, Stainless Steel Appliance(s), Washer, Oil Water Heater
Laundry Inside
Exterior
Exterior Feature Mailbox
Parking Features Attached, Garage Door Opener, Off Street
Pool In Ground
Utilities Available Trash Collection Private
Waterfront Description Water Access
Total Parking Spaces 2
Building
Lot Description Level, Part Wooded, Sloped, Views, Wooded
Sewer Septic Tank
Water Dug Well
Level or Stories Two
Structure Type Frame,Stone,Vinyl Siding
Schools
Elementary Schools Traver Road Primary School
High Schools Arlington High School
School District Arlington
Others
Senior Community No
Special Listing Condition None
Read Less Info
Want to know what your home might be worth? Contact us for a FREE valuation!

Our team is ready to help you sell your home for the highest possible price ASAP
Bought with Jill Doppel Real Estate, LLC
GET MORE INFORMATION

Associate Broker | License ID: 10301222585
477 Madison Ave., Ste 636., York, NY, 10022, United States


