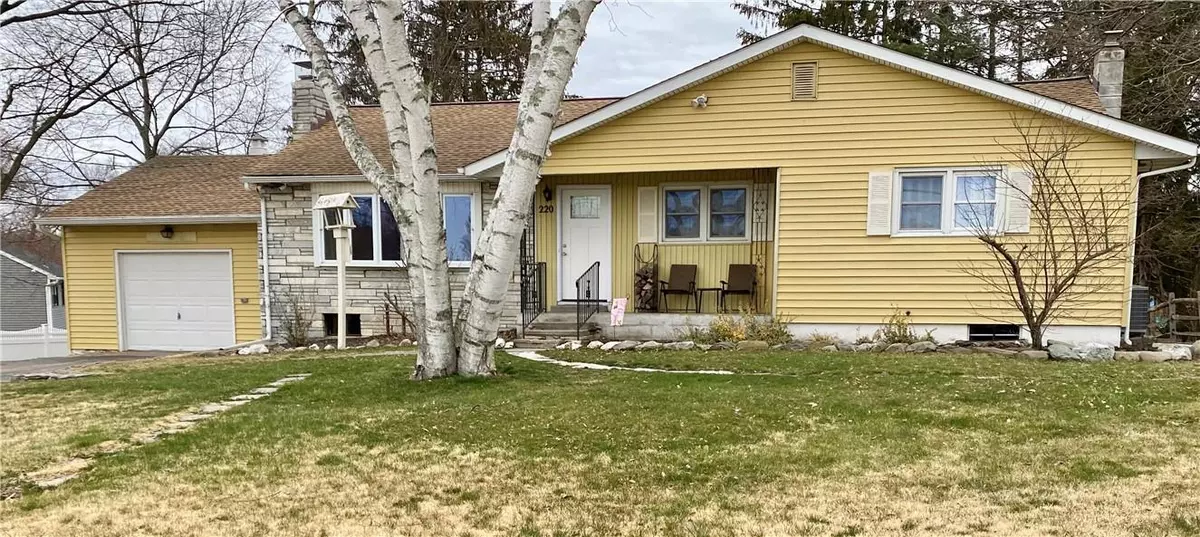$430,000
$389,900
10.3%For more information regarding the value of a property, please contact us for a free consultation.
3 Beds
2 Baths
1,807 SqFt
SOLD DATE : 06/13/2024
Key Details
Sold Price $430,000
Property Type Single Family Home
Sub Type Single Family Residence
Listing Status Sold
Purchase Type For Sale
Square Footage 1,807 sqft
Price per Sqft $237
MLS Listing ID KEYH6296784
Sold Date 06/13/24
Style Ranch
Bedrooms 3
Full Baths 2
Originating Board onekey2
Rental Info No
Year Built 1964
Annual Tax Amount $11,834
Lot Size 0.410 Acres
Acres 0.41
Property Description
A beautiful renovation was recently done creating an open floor plan that includes the living room, dining area and kitchen. Thoughtful decisions were made for the renovations including brilliant hardwood flooring, solid surface counters, classic subway tile backsplash, open wood shelves and all new appliances. Additional custom wainscoting, and a library ladder are a few of the details added in the home. The home is 1,800 square feet with three bedrooms and two bathrooms. The primary bedroom has a ¾ bathroom. The main bath is divided into a powder room, separated by a pocket door, from a double vanity and bathing area. Access is from the hall or from the kitchen. The sunroom, located a few steps from the kitchen, with exterior access, has cathedral ceilings, skylights and large windows flooding the space with natural light. Enjoy the outdoors from the deck overlooking the backyard. Imagine sitting around the fire pit telling stories and roasting marshmallows. The lower level is heated and mostly finished. A field stone wall and hearth with a wood stove is perfect to cozy up to during chilly months. There is an open space with several rooms off it including a laundry area and two additional separate rooms to use as needed. An unfinished utility room with a staircase up to the garage and covered walk out access. More updates include sunroom flooring, roof, windows, heat pump/AC, water softener, UV light, and septic cleaned 3/2024. There are several planting beds on the property edged with field stone waiting for spring weather to come alive. The home sits on .041 acres in the Arlington School District. It is conveniently located near schools, shopping, parks, and hiking trails and minutes to Taconic State Parkway, and train station. Additional Information: HeatingFuel:Oil Above Ground,ParkingFeatures:1 Car Attached,
Location
State NY
County Dutchess County
Rooms
Basement Full, Partially Finished, See Remarks
Interior
Interior Features Cathedral Ceiling(s), Eat-in Kitchen, First Floor Bedroom, First Floor Full Bath, Kitchen Island, Master Downstairs, Primary Bathroom, Open Kitchen
Heating Hot Water, Oil
Cooling Central Air
Flooring Hardwood
Fireplaces Number 1
Fireplace Yes
Appliance Dishwasher, Refrigerator, Stainless Steel Appliance(s)
Laundry Inside
Exterior
Parking Features Attached
Utilities Available See Remarks
Total Parking Spaces 1
Building
Lot Description Level, Sloped
Sewer Septic Tank
Water Drilled Well
Level or Stories One
Structure Type Aluminum Siding,Frame
Schools
High Schools Arlington High School
School District Arlington
Others
Senior Community No
Special Listing Condition None
Read Less Info
Want to know what your home might be worth? Contact us for a FREE valuation!

Our team is ready to help you sell your home for the highest possible price ASAP
Bought with Neighborhood Assistance Corp
GET MORE INFORMATION

Associate Broker | License ID: 10301222585
477 Madison Ave., Ste 636., York, NY, 10022, United States


