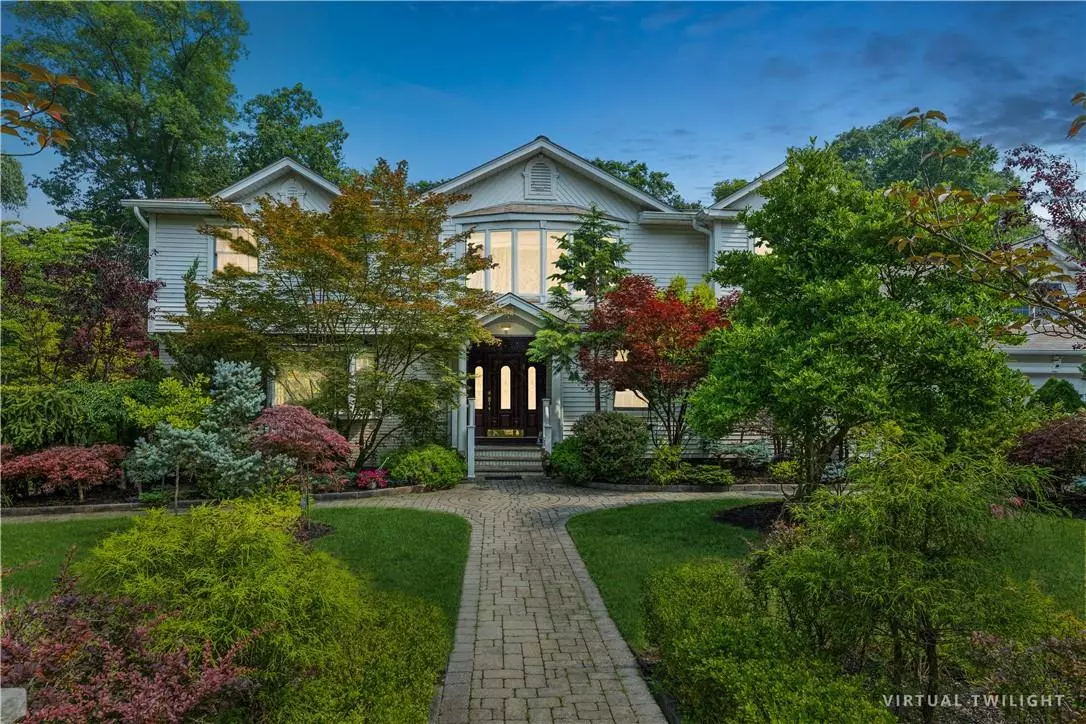$1,200,000
$1,295,000
7.3%For more information regarding the value of a property, please contact us for a free consultation.
7 Beds
5 Baths
4,446 SqFt
SOLD DATE : 11/08/2023
Key Details
Sold Price $1,200,000
Property Type Single Family Home
Sub Type Single Family Residence
Listing Status Sold
Purchase Type For Sale
Square Footage 4,446 sqft
Price per Sqft $269
Subdivision Royal Crest Park
MLS Listing ID KEYH6257084
Sold Date 11/08/23
Style Colonial
Bedrooms 7
Full Baths 4
Half Baths 1
Originating Board onekey2
Rental Info No
Year Built 1971
Annual Tax Amount $26,718
Lot Size 0.880 Acres
Acres 0.88
Property Description
West Nyack, New York. Sometimes the boundaries between reality and fantasy, the mundane and the sublime, get blurred; and you don’t quite know whether you are dreaming or not. This is one of those times. Consider this totally renovated and expertly expanded Colonial with an open concept that shows like new. Offering unsurpassed quality and workmanship, “perfection” is the best word to describe this level private property on a cul-de-sac. It boasts a country club back yard, featuring a 20x40 in-ground swimming pool, cabana, Zen Garden, gazebo, rose garden, and child play area. But first, the fascination begins with a paver walkway leading to a truly exciting home that romances you immediately with a beautiful living room/dining room highlighted by dentil crown molding, bay windows, abundant recessed lighting throughout, wood-burning fireplace, gourmet kitchen, stainless steel appliances, a 6-burner DCS oven range, and quartz countertops. A circular sunroom with Transom windows and access to an oversized Trex deck will dazzle you, and stunning custom baths are ready to pamper you. The main house offers four bedrooms and a primary en-suite with new bath with radiant floors. Beloved memories will be made as you relish the lower-level family room. A separate, magnificent in-law suite, including all the bells and whistles, leads to two more superb bedrooms with vaulted ceilings and a private Trex balcony. There’s even a finished bonus room with cedar closet over the oversized and extra deep three-car garage. The coveted Clarkstown School District, proximity to shopping and transportation, and 20-minute access to the George Washington Bridge add to the allure. This mini estate is waiting to make some family’s dearest dreams come true in the most fabulous ways. It can be your gateway to a truly enchanted future. Just ask, and the one-of-a-kind key can be yours. Additional Information: Amenities:Dressing Area,Soaking Tub,Stall Shower,Steam Shower,Storage,ParkingFeatures:3 Car Detached,
Location
State NY
County Rockland County
Rooms
Basement Finished, Full
Interior
Interior Features Cathedral Ceiling(s), Ceiling Fan(s), Double Vanity, Eat-in Kitchen, Entrance Foyer, Formal Dining, First Floor Bedroom, First Floor Full Bath, High Ceilings, Heated Floors, Kitchen Island, Primary Bathroom, Open Kitchen, Quartz/Quartzite Counters, Walk Through Kitchen
Heating Forced Air, Natural Gas
Cooling Central Air
Flooring Hardwood
Fireplaces Number 1
Fireplace Yes
Appliance Dishwasher, Disposal, Dryer, Refrigerator, Stainless Steel Appliance(s), Gas Water Heater
Laundry Inside
Exterior
Exterior Feature Awning(s), Balcony, Gas Grill, Mailbox
Parking Features Detached, Driveway, Garage Door Opener
Fence Fenced
Pool In Ground
Utilities Available Trash Collection Public
Total Parking Spaces 3
Building
Lot Description Cul-De-Sac, Level, Near School, Near Shops, Part Wooded
Sewer Public Sewer
Water Public
Level or Stories Multi/Split, Three Or More
Structure Type Brick,Frame,Vinyl Siding
Schools
Elementary Schools Strawtown Elementary School
High Schools Clarkstown South Senior High School
School District Clarkstown
Others
Senior Community No
Special Listing Condition None
Read Less Info
Want to know what your home might be worth? Contact us for a FREE valuation!

Our team is ready to help you sell your home for the highest possible price ASAP
Bought with J Realty Group
GET MORE INFORMATION

Associate Broker | License ID: 10301222585
477 Madison Ave., Ste 636., York, NY, 10022, United States


