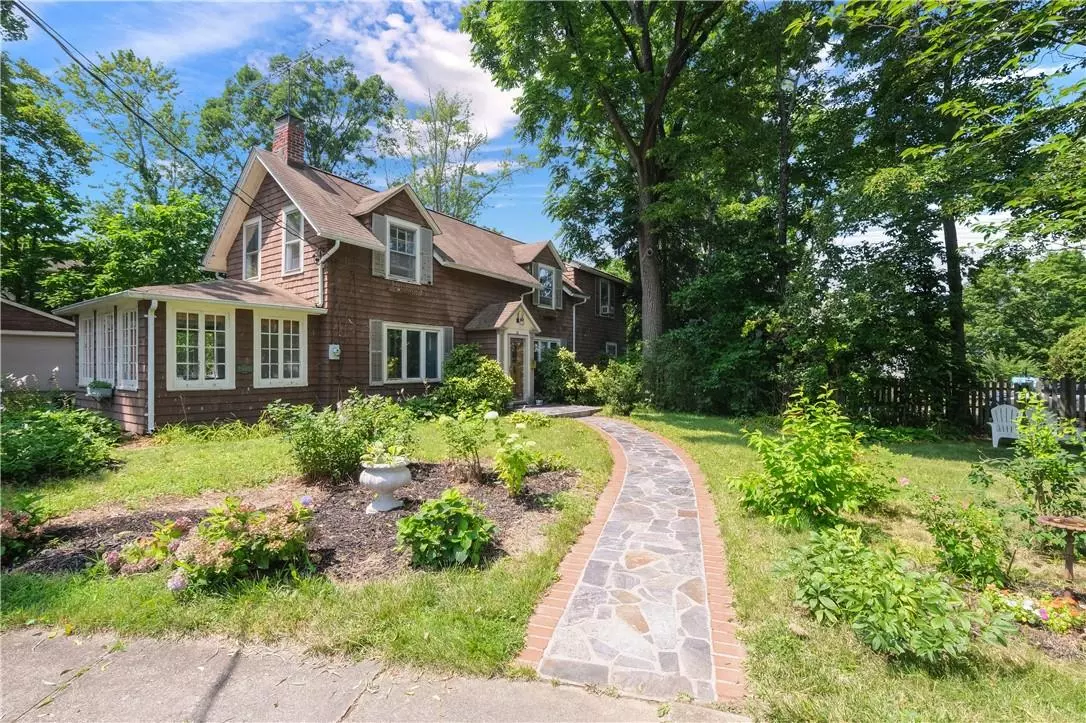$640,000
$579,000
10.5%For more information regarding the value of a property, please contact us for a free consultation.
3 Beds
2 Baths
1,918 SqFt
SOLD DATE : 10/04/2023
Key Details
Sold Price $640,000
Property Type Single Family Home
Sub Type Single Family Residence
Listing Status Sold
Purchase Type For Sale
Square Footage 1,918 sqft
Price per Sqft $333
Subdivision Stone Heights Estates
MLS Listing ID KEYH6254412
Sold Date 10/04/23
Style Colonial
Bedrooms 3
Full Baths 1
Half Baths 1
Originating Board onekey2
Rental Info No
Year Built 1902
Annual Tax Amount $13,842
Lot Size 0.560 Acres
Acres 0.56
Property Description
Classic 1902 Village Colonial awaits new stewardship in this quiet tree-lined Ossining neighborhood, a river town, and45 minutes north of NYC. Original architectural details, this 3 bedroom charmer can act as a 4 bedroom potentially by converting the current first floor office/family room into a primary suite, this room has a private entrance from the rear garden, (take the large closet area and make an additional full bath if you wish). Living room with original brick fireplace, adjacent French door to a heated bright and cheery 3-exposures sunroom with its abundance of natural light, perfect spot to relax or socialize year-round. Freshly painted through-out, mostly hardwood floors, and a first floor large laundry room with door out to one of the the garden patio's. Enjoy the eat-in-kitchen with its large red brick deep fireplace, double French door to the smaller patio and the private half acre yard, and quick access to the large 2 car garage...spacious rear front and back garden. There is an additional larger naturally shaded patio; just follow the red brick walkway. Multi functional dining room for casual dining and/or special occasions, it is situated between the living room and the family room with easy access to the kitchen, this is not your cookie cutter home; the floor plan adds to the overall charming aesthetics! There is a first floor powder room off the kitchen. Upstairs you will find a full bath, and a large primary bedroom with an attached dressing room that could be an office or nursery, imaginably a private bath for the primary bedroom. Additionally, 2 more bedrooms both with large closets. The 2 car detached garage could be a fabulous workshop! Basic Star reduction $1,920. Quick drive to express trains at Metro North train. A Home Warranty is offered by the seller. Additional Information: Amenities:Dressing Area,HeatingFuel:Oil Above Ground,ParkingFeatures:2 Car Detached,
Location
State NY
County Westchester County
Rooms
Basement Bilco Door(s), Crawl Space, Partial, See Remarks, Unfinished
Interior
Interior Features Eat-in Kitchen, Formal Dining, Original Details
Heating Baseboard, Hot Water, Oil, Propane, See Remarks
Cooling Wall/Window Unit(s)
Flooring Hardwood
Fireplaces Number 2
Fireplace Yes
Appliance Dishwasher, Dryer, Microwave, Refrigerator, Washer, Oil Water Heater
Laundry Inside
Exterior
Exterior Feature Mailbox
Parking Features Detached, Driveway, Garage Door Opener
Utilities Available Trash Collection Public
Amenities Available Park
Total Parking Spaces 2
Building
Lot Description Level, Near Public Transit, Near School, Near Shops, Stone/Brick Wall
Sewer Public Sewer
Water Public
Level or Stories Two
Structure Type Cedar,Shingle Siding,Stone
Schools
Middle Schools Anne M Dorner Middle School
High Schools Ossining High School
School District Ossining
Others
Senior Community No
Special Listing Condition None
Read Less Info
Want to know what your home might be worth? Contact us for a FREE valuation!

Our team is ready to help you sell your home for the highest possible price ASAP
Bought with Non-Member MLS
GET MORE INFORMATION
Associate Broker | License ID: 10301222585
477 Madison Ave., Ste 636., York, NY, 10022, United States


