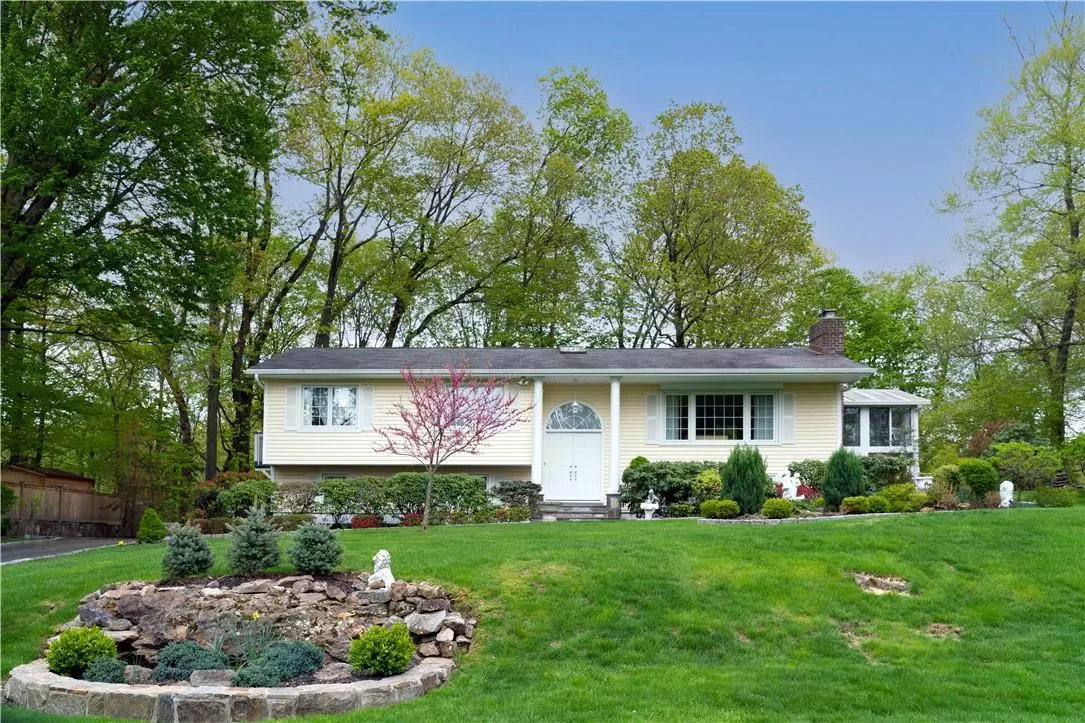$762,000
$749,000
1.7%For more information regarding the value of a property, please contact us for a free consultation.
3 Beds
2 Baths
2,200 SqFt
SOLD DATE : 07/13/2023
Key Details
Sold Price $762,000
Property Type Single Family Home
Sub Type Single Family Residence
Listing Status Sold
Purchase Type For Sale
Square Footage 2,200 sqft
Price per Sqft $346
Subdivision Edgewood Park
MLS Listing ID KEYH6243971
Sold Date 07/13/23
Style Ranch
Bedrooms 3
Full Baths 2
Originating Board onekey2
Rental Info No
Year Built 1967
Annual Tax Amount $15,950
Lot Size 1.293 Acres
Acres 1.2931
Property Description
5 Star Curb Appeal and more within...Welcome to this sun filled 2,200 sq ft raised ranch that has been beautifully updated. Located in the sought after Edgewood Estates section of the Town of New Castle. A double door entryway with circular transom, and electric skylight fills the entrance foyer with light. The large living room has a picture window and fireplace. The dining room with tray ceiling opens to the large sunroom addition, enjoy the views and access out to the rear deck overlooking your private property with mature plantings & sprinklers. Eat-in kitchen boasts granite counters, stainless steel appliances and an island. The Primary Suite features a private balcony via a European Venting Glass Door, spacious walk-in closets and bathroom. Large family room with a wall of windows. Office is tucked away in a quiet area. Newly replaced mechanicals, include two above ground 275 gallon oil tanks and a backup generator. Recently replaced roof, siding, windows, doors, boiler, water heater. Easy commute to NYC from Chappaqua. Additional Information: Amenities:Pedestal Sink,Storage,HeatingFuel:Oil Above Ground,ParkingFeatures:2 Car Attached,
Location
State NY
County Westchester County
Rooms
Basement Finished, Full, Walk-Out Access
Interior
Interior Features Cathedral Ceiling(s), Chandelier, Eat-in Kitchen, Entrance Foyer, ENERGY STAR Qualified Door(s), Formal Dining, Granite Counters, High Ceilings, High Speed Internet, Kitchen Island, Primary Bathroom, Walk-In Closet(s), Whirlpool Tub
Heating Baseboard, ENERGY STAR Qualified Equipment, Hot Water, Oil, Radiant
Cooling Central Air, Wall/Window Unit(s)
Flooring Hardwood
Fireplaces Number 1
Fireplace Yes
Appliance Convection Oven, Cooktop, Dishwasher, Dryer, ENERGY STAR Qualified Appliances, Microwave, Refrigerator, Stainless Steel Appliance(s), Washer, Indirect Water Heater
Laundry Inside
Exterior
Exterior Feature Balcony, Juliet Balcony
Parking Features Attached, Driveway, Garage Door Opener, Garage
Garage Spaces 2.0
Utilities Available Trash Collection Public
Total Parking Spaces 2
Garage true
Building
Lot Description Borders State Land, Part Wooded, Sloped, Sprinklers In Front, Sprinklers In Rear, Views
Sewer Septic Tank
Water Public
Level or Stories Two
Structure Type Fiberglass Insulation,Frame,Stucco,Vinyl Siding
Schools
Middle Schools Anne M Dorner Middle School
High Schools Ossining High School
School District Ossining
Others
Senior Community No
Special Listing Condition None
Read Less Info
Want to know what your home might be worth? Contact us for a FREE valuation!

Our team is ready to help you sell your home for the highest possible price ASAP
Bought with BHHS River Towns Real Estate
GET MORE INFORMATION
Associate Broker | License ID: 10301222585
477 Madison Ave., Ste 636., York, NY, 10022, United States


