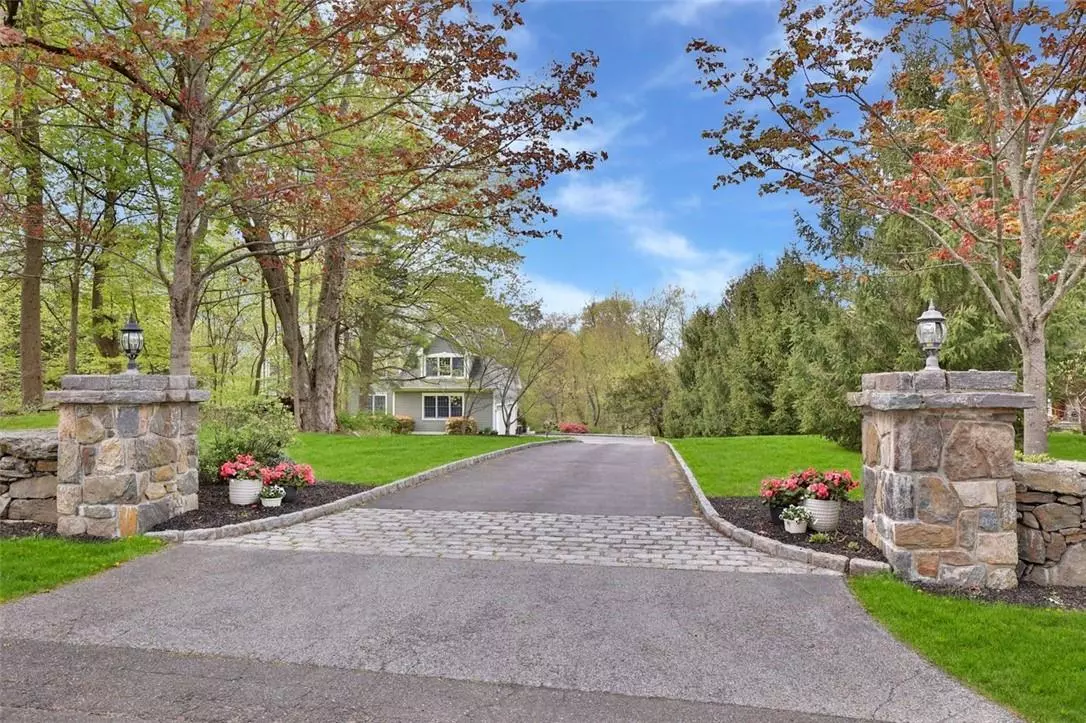$1,351,000
$1,299,000
4.0%For more information regarding the value of a property, please contact us for a free consultation.
4 Beds
4 Baths
4,389 SqFt
SOLD DATE : 07/27/2023
Key Details
Sold Price $1,351,000
Property Type Single Family Home
Sub Type Single Family Residence
Listing Status Sold
Purchase Type For Sale
Square Footage 4,389 sqft
Price per Sqft $307
MLS Listing ID KEYH6243745
Sold Date 07/27/23
Style Colonial
Bedrooms 4
Full Baths 2
Half Baths 2
Originating Board onekey2
Rental Info No
Year Built 2001
Annual Tax Amount $26,990
Lot Size 1.505 Acres
Acres 1.5053
Property Description
Welcome to the town of New Castle and this stunning custom-built two story center hall colonial, on 1.5 private acres with beautiful stone walls set off by two illuminated stone columns. Captivating landscaped grounds, lush trees, perennial gardens surrounding this private peaceful retreat. This home has been beautifully updated. Some new updates include gorgeous EIK kitchen, refinished custom cabinets new LG fridge, bathrooms, freshly painted interiors, all oak wood flrs refinished and stained. House features a kitchen w/granite counters, a wet bar opens to FR/fpl, perfect for entertaining with a spacious private deck. Whole house sound system w/speakers in several rooms. Attic with plenty of room for storage or expansion. The lower level features custom built-in bar w/entertainment room, gym and kitchen plus half bath. Enjoy the backyard patio and stone fireplace. Close to parks, golf course, shops, trains and hwys. Near wooded preserve and nature trails. Additional Information: Amenities:Marble Bath,Soaking Tub,Storage,HeatingFuel:Oil Above Ground,ParkingFeatures:2 Car Attached,
Location
State NY
County Westchester County
Rooms
Basement Finished, Full, Walk-Out Access
Interior
Interior Features Built-in Features, Cathedral Ceiling(s), Ceiling Fan(s), Central Vacuum, Chefs Kitchen, Double Vanity, Eat-in Kitchen, Entertainment Cabinets, Entrance Foyer, Formal Dining, Granite Counters, High Ceilings, High Speed Internet, Kitchen Island, Primary Bathroom, Open Kitchen, Pantry, Speakers, Walk-In Closet(s), Wet Bar, Whole House Entertainment System, Walk Through Kitchen
Heating Forced Air, Hot Water, Oil, Propane
Cooling Central Air, Ductwork, Wall/Window Unit(s)
Flooring Hardwood
Fireplaces Number 2
Fireplace Yes
Appliance Convection Oven, Cooktop, Dishwasher, Dryer, ENERGY STAR Qualified Appliances, Microwave, Refrigerator, Stainless Steel Appliance(s), Washer, Oil Water Heater, Wine Refrigerator
Laundry Inside
Exterior
Exterior Feature Awning(s), Gas Grill, Mailbox, Speakers
Parking Features Attached, Driveway, Garage Door Opener
Utilities Available Trash Collection Public
Amenities Available Park
Total Parking Spaces 2
Building
Lot Description Borders State Land, Near School, Near Shops, Stone/Brick Wall, Sprinklers In Front, Sprinklers In Rear
Sewer Public Sewer
Water Public
Level or Stories Multi/Split
Structure Type Batts Insulation,Frame,Wood Siding
Schools
Middle Schools Anne M Dorner Middle School
High Schools Ossining High School
School District Ossining
Others
Senior Community No
Special Listing Condition None
Read Less Info
Want to know what your home might be worth? Contact us for a FREE valuation!

Our team is ready to help you sell your home for the highest possible price ASAP
Bought with Julia B Fee Sothebys Int. Rlty
GET MORE INFORMATION
Associate Broker | License ID: 10301222585
477 Madison Ave., Ste 636., York, NY, 10022, United States


