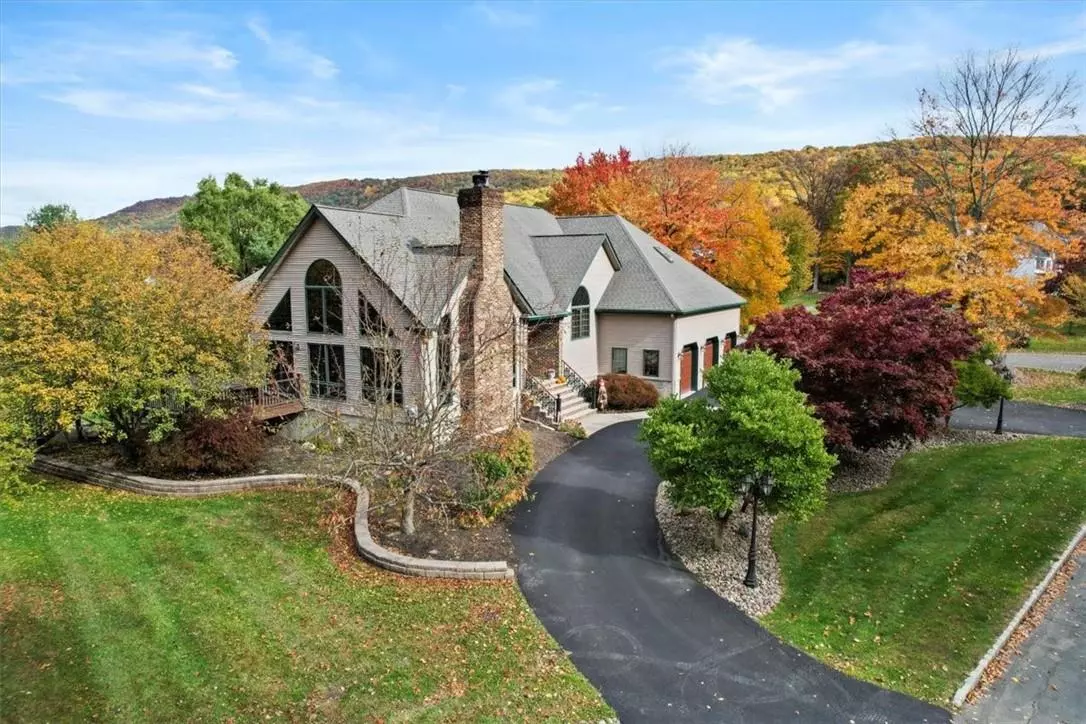$805,000
$850,000
5.3%For more information regarding the value of a property, please contact us for a free consultation.
4 Beds
3 Baths
4,124 SqFt
SOLD DATE : 03/29/2023
Key Details
Sold Price $805,000
Property Type Single Family Home
Sub Type Single Family Residence
Listing Status Sold
Purchase Type For Sale
Square Footage 4,124 sqft
Price per Sqft $195
Subdivision Greenway At Woodbury Farms
MLS Listing ID KEYH6216915
Sold Date 03/29/23
Style Contemporary
Bedrooms 4
Full Baths 2
Half Baths 1
Originating Board onekey2
Rental Info No
Year Built 1996
Annual Tax Amount $22,702
Lot Size 1.000 Acres
Acres 1.0
Property Description
Welcome to Greenway of Woodbury. . . a subdivision of custom homes set majestically at the foothills of the Ramapo Mountains. Surrounded by state parks, this custom contemporary enjoys million-dollar views from just about every window in the home.
This is luxury living at its best. A blend of contemporary architecture and classic Victorian design, the Owners have found a way to marry both these periods and really make it work.
The great room impresses with 26' cathedral ceilings, a floor to ceiling stone fireplace and a wall of windows with bold casement moldings that showcase the contours of the home. It truly brings the outside in and will undoubtedly leave a lasting impression on you and your guests.
First floor primary suite allows for comfortable living for years to come. The second floor maintains three huge bedrooms and a gaming area which could easily transform into a fourth bedroom upstairs.
There are so many highlights, it would be impossible to list them all. Owners have pulled from their experiences and carefully incorporated some of their favorite finds into different spaces. You'll discover a vintage, 1830s walnut railing and matching raised panel, tigerwood railings, custom front door and exquisite millwork throughout.
Offering over 4,100 SF on two levels and another 2,300 SF in the walkout basement, there is plenty of room for you and your guest.
All three garages are on the main level of the home which is an added bonus at this price point. The basement offers 9' ceilings and private workshop with additional garage door. It's the perfect place to work through your DIY projects or store your toys.
This home is a lifestyle change, and the location checks all the boxes.
Only five minutes off exit 16 of the NYS Thruway, you're in close proximity to Woodbury Commons Premium Outlets. And if you're looking to commute into NYC or just receive guests for the weekend, Harriman Train Station is only 5 miles away.
Just across and down the road is The Falkirk Estate and Country Club which offers an 18-hole golf course and is around the corner from their premier equestrian facility set on 150 acres of beautiful, grassy fields and miles of cross-country trails. Additional Information: Amenities:Marble Bath,Pedestal Sink,HeatingFuel:Oil Above Ground,ParkingFeatures:3 Car Attached,
Location
State NY
County Orange County
Rooms
Basement Full, Unfinished, Walk-Out Access
Interior
Interior Features Cathedral Ceiling(s), Chandelier, Chefs Kitchen, Eat-in Kitchen, Entrance Foyer, First Floor Bedroom, Granite Counters, Kitchen Island, Master Downstairs, Marble Counters, Primary Bathroom, Open Kitchen, Pantry, Walk-In Closet(s)
Heating Baseboard, Hot Water, Oil
Cooling Central Air
Flooring Hardwood
Fireplaces Number 1
Fireplace Yes
Appliance Cooktop, Dishwasher, Dryer, Microwave, Refrigerator, Indirect Water Heater, Water Conditioner Owned
Laundry Inside
Exterior
Parking Features Attached, Driveway, Garage Door Opener
Pool Above Ground
Utilities Available Trash Collection Public
Amenities Available Park
Total Parking Spaces 3
Building
Lot Description Corner Lot, Level, Near Public Transit, Near School, Near Shops, Views
Sewer Septic Tank
Water Public
Level or Stories Multi/Split, Two
Structure Type Frame,Vinyl Siding
Schools
Elementary Schools Smith Clove Elementary School
Middle Schools Monroe-Woodbury Middle School
High Schools Monroe-Woodbury High School
School District Monroe-Woodbury
Others
Senior Community No
Special Listing Condition None
Read Less Info
Want to know what your home might be worth? Contact us for a FREE valuation!

Our team is ready to help you sell your home for the highest possible price ASAP
Bought with The Machree Group, LLC
GET MORE INFORMATION
Associate Broker | License ID: 10301222585
477 Madison Ave., Ste 636., York, NY, 10022, United States


