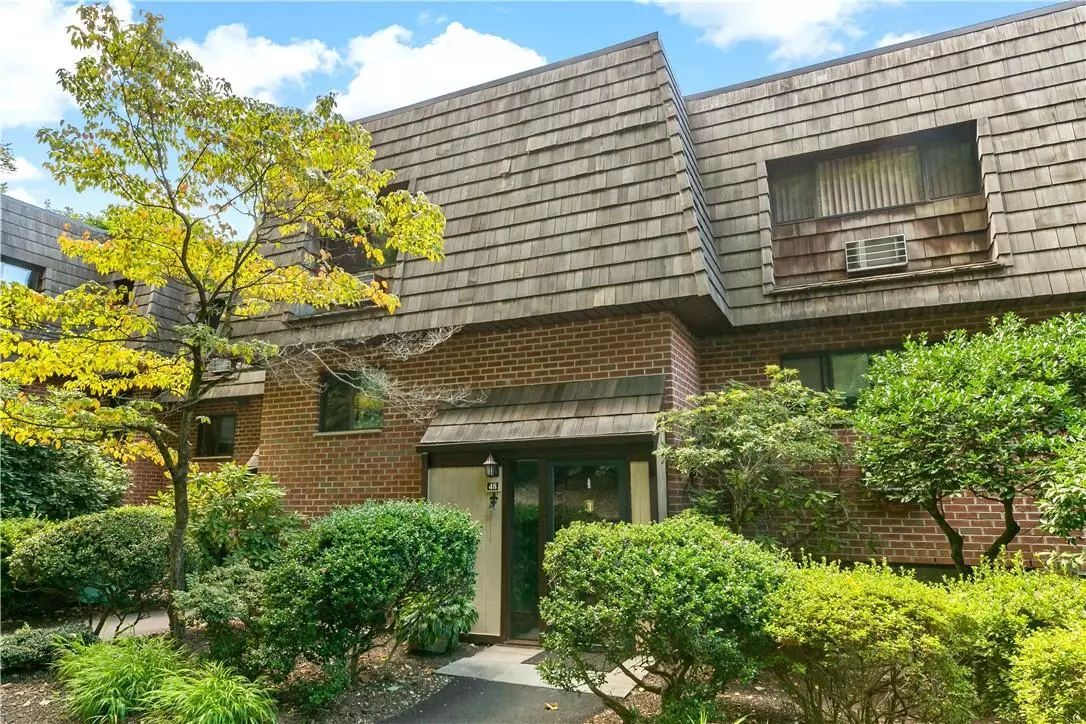$453,000
$409,000
10.8%For more information regarding the value of a property, please contact us for a free consultation.
2 Beds
3 Baths
1,633 SqFt
SOLD DATE : 12/28/2022
Key Details
Sold Price $453,000
Property Type Condo
Sub Type Condominium
Listing Status Sold
Purchase Type For Sale
Square Footage 1,633 sqft
Price per Sqft $277
Subdivision Briarcliff Woods
MLS Listing ID KEYH6205398
Sold Date 12/28/22
Style Townhouse
Bedrooms 2
Full Baths 2
Half Baths 1
HOA Fees $776/mo
Originating Board onekey2
Rental Info No
Year Built 1977
Annual Tax Amount $8,426
Lot Size 8 Sqft
Acres 2.0E-4
Property Description
Enjoy carefree Townhome living in Briarcliff Woods with many amenities including pool, tennis, basketball, clubhouse, sauna and beautiful park-like grounds. Updated 2-bedroom, 2.5-bathroom unit with an open layout and finished walk-out basement. Beautiful wood flooring in the Dining Room and Living Room with a woodburning fireplace/carved wood mantle, slate hearth, built-in shelves and Sliding Glass Doors to the deck. Updated Kitchen with Breakfast Bar and cherry cabinetry, luxury vinyl plank flooring by Stainmaster, granite counters, tile backsplash, and stainless appliances (new refrigerator). The second floor features a Primary Bedroom suite with two closets, crown molding and Primary Bath. Bedroom/crown molding, full hall bath, additional hall closet, linen closet and skylight above landing complete the second floor. Full Finished Basement with Family Room, office area, woodburning fireplace and sliding glass door to patio. Enjoy convenience of the free Jitney to Croton Harmon Train in rush hours (express trains to NYC). Common charges include heat and hot water. One-car garage available for $20,000 sold separately. Additional Information: HeatingFuel:Oil Above Ground,
Location
State NY
County Westchester County
Rooms
Basement Finished, Full, Walk-Out Access
Interior
Interior Features Chandelier, Entertainment Cabinets, Primary Bathroom
Heating Baseboard, Hot Water, Oil
Cooling Wall/Window Unit(s)
Flooring Hardwood
Fireplaces Number 2
Fireplace Yes
Appliance Dishwasher, Dryer, Microwave, Refrigerator, Washer, Oil Water Heater
Exterior
Parking Features Assigned, Other
Pool Community
Utilities Available Trash Collection Public
Total Parking Spaces 1
Building
Lot Description Near Public Transit
Sewer Public Sewer
Water Public
Structure Type Other,Wood Siding
Schools
Middle Schools Anne M Dorner Middle School
High Schools Ossining High School
School District Ossining
Others
Senior Community No
Special Listing Condition None
Pets Allowed Dogs OK
Read Less Info
Want to know what your home might be worth? Contact us for a FREE valuation!

Our team is ready to help you sell your home for the highest possible price ASAP
Bought with Compass Greater NY, LLC
GET MORE INFORMATION

Associate Broker | License ID: 10301222585
477 Madison Ave., Ste 636., York, NY, 10022, United States


