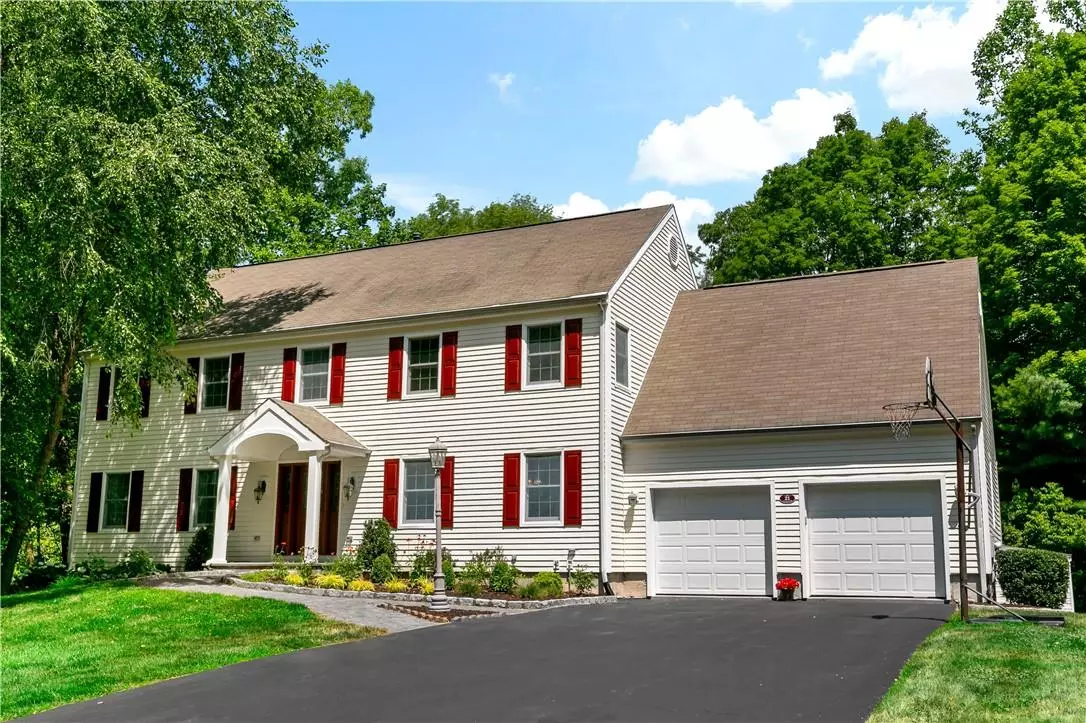$815,000
$825,000
1.2%For more information regarding the value of a property, please contact us for a free consultation.
4 Beds
3 Baths
2,791 SqFt
SOLD DATE : 08/31/2022
Key Details
Sold Price $815,000
Property Type Single Family Home
Sub Type Single Family Residence
Listing Status Sold
Purchase Type For Sale
Square Footage 2,791 sqft
Price per Sqft $292
Subdivision Cortlandt Estates
MLS Listing ID KEYH6195215
Sold Date 08/31/22
Style Colonial
Bedrooms 4
Full Baths 2
Half Baths 1
Originating Board onekey2
Rental Info No
Year Built 1993
Annual Tax Amount $19,681
Lot Size 1.132 Acres
Acres 1.1318
Property Description
Idyllic location, perfect setting. This casually elegant Cortlandt Estates colonial home offers a wonderful blend for everyday living and easy indoor and outdoor entertaining. A light-filled family room with high ceilings, skylights, rich hardwood flooring and gas fireplace offer a comfortable environment. Directly off the family room and kitchen, is access to a delightful multi-tiered deck (Brazilian Ipe hardwood) which overlooks the sizeable backyard. The large eat in kitchen with center prepping island offers ample cabinet space and allows the next owner to dream big! A home office space is conveniently located off the family room. The large dining and formal living room offers grand entertaining space. Upstairs, the primary bedroom shows with a generous walk in closet. You'll appreciate the heated floor in the primary bath on those chilly mornings. Three secondary bedrooms finish off the rest of the second level. Do you need storage? Well, the unfinished walk out basement can offer plenty of that and is ready for finishing if needed. Over the garage there is space to potentially finish for an additional bedroom. Moments away are several rail stations for a NYC commute, trendy eateries, golf, schools and shopping. Additional Information: Amenities:Storage,ParkingFeatures:2 Car Attached,
Location
State NY
County Westchester County
Rooms
Basement Full, Unfinished, Walk-Out Access
Interior
Interior Features Cathedral Ceiling(s), Eat-in Kitchen, Formal Dining, High Ceilings, Kitchen Island, Primary Bathroom, Open Kitchen, Walk-In Closet(s)
Heating Forced Air, Natural Gas
Cooling Central Air
Flooring Hardwood
Fireplaces Number 1
Fireplace Yes
Appliance Cooktop, Dishwasher, Disposal, Dryer, Refrigerator, Washer, Gas Water Heater
Exterior
Exterior Feature Basketball Hoop, Mailbox
Parking Features Attached
Utilities Available Trash Collection Public
Total Parking Spaces 2
Building
Lot Description Near Public Transit, Near School, Near Shops, Part Wooded
Sewer Public Sewer
Water Public
Level or Stories Three Or More
Structure Type Frame,Vinyl Siding
Schools
Elementary Schools Furnace Woods Elementary School
Middle Schools Blue Mountain Middle School
High Schools Hendrick Hudson High School
School District Hendrick Hudson
Others
Senior Community No
Special Listing Condition None
Read Less Info
Want to know what your home might be worth? Contact us for a FREE valuation!

Our team is ready to help you sell your home for the highest possible price ASAP
Bought with Dolores Leonard Real Estate
GET MORE INFORMATION
Associate Broker | License ID: 10301222585
477 Madison Ave., Ste 636., York, NY, 10022, United States


