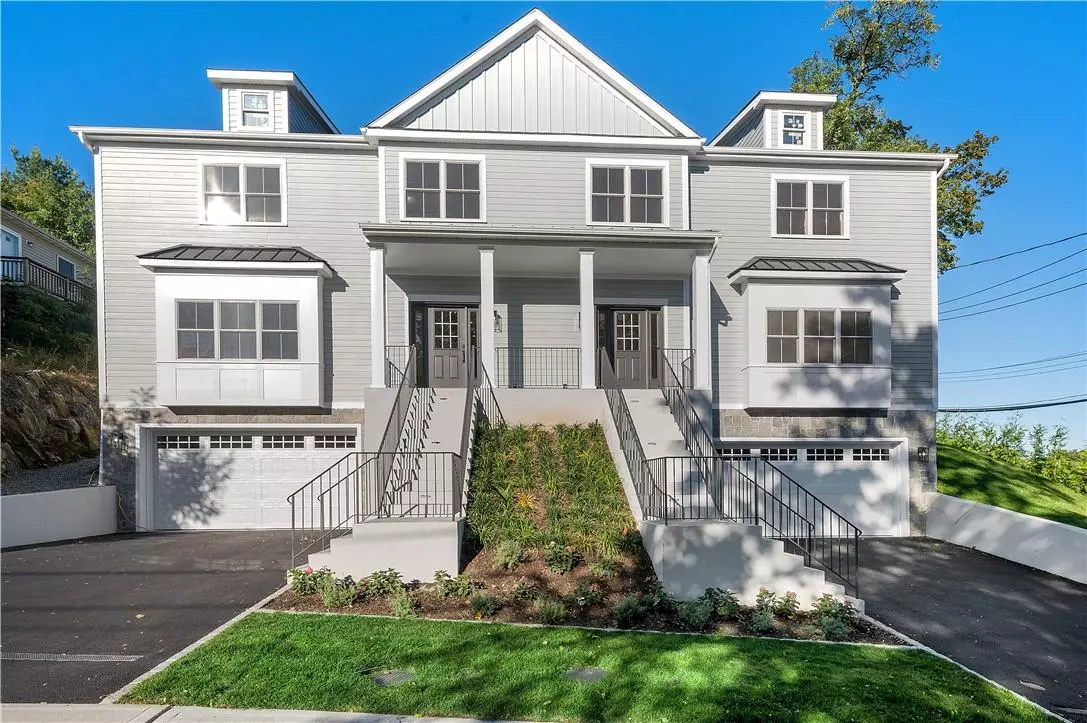$6,950
$6,500
6.9%For more information regarding the value of a property, please contact us for a free consultation.
3 Beds
3 Baths
2,838 SqFt
SOLD DATE : 06/03/2022
Key Details
Sold Price $6,950
Property Type Other Rentals
Sub Type Condominium
Listing Status Sold
Purchase Type For Sale
Square Footage 2,838 sqft
Price per Sqft $2
MLS Listing ID KEYH6183661
Sold Date 06/03/22
Style Townhouse
Bedrooms 3
Full Baths 2
Half Baths 1
HOA Fees $200/mo
Originating Board onekey2
Rental Info No
Year Built 2021
Lot Size 4,791 Sqft
Acres 0.11
Property Description
Spectacular New Construction Townhome, has it all. Open Concept floor plan, flooded with natural light, this sophisticated home
boasts modern amenities for today’s living. First floor featuring 9ft ceilings, high-end kitchen, dining area, family room with
sleek fireplace, powder room and living room. Patio doors open to a private IPE wood deck for al fresco dining and lounging.
The kitchen features top of the line stainless appliances, handsome quartz waterfall countertops and soft close cabinetry.
Upstairs the Master bedroom is a private sanctuary with double walk-in closets and exquisite en-suite marble/limestone bath,
two luxury bathroom vanities with 2” marble countertops, separate oversized shower and soaking tub. There are two additional
bedrooms with ample closet space, a second hall bathroom with large floating double vanity and shower boasting marble tile.
Laundry room is conveniently located on the second floor with ample closet storage and laundry pedestal sink. The lower level
offers an additional 408 SqFt of finished space with two large closets, along with a mudroom leading directly to the attached full
two car garage and egress to outside. This unit has 382sf side deck. Located close to parks with easy access to all parkways and
less than 30 minutes direct to Grand Central. Turnkey living at its finest, a must see. NYS Offering Plan # CD 21-0217 Additional Information: ParkingFeatures:2 Car Attached,LeaseTerm: Over 12 Months,12 Months,1-6 Months,
Location
State NY
County Westchester County
Rooms
Basement Finished, Walk-Out Access
Interior
Interior Features Eat-in Kitchen, Entrance Foyer, Primary Bathroom, Walk-In Closet(s)
Heating Electric, Heat Pump
Cooling Central Air
Flooring Carpet, Hardwood
Fireplaces Number 1
Fireplace Yes
Appliance Cooktop, Dishwasher, Dryer, Electric Water Heater, ENERGY STAR Qualified Appliances, Refrigerator, Washer
Laundry Inside
Exterior
Parking Features Attached, Garage Door Opener, Private
Utilities Available Trash Collection Public
Amenities Available Park
Total Parking Spaces 2
Building
Lot Description Level, Near Public Transit, Near Shops, Sprinklers In Front, Sprinklers In Rear
Sewer Public Sewer
Water Public
Level or Stories Three Or More
Structure Type Frame,HardiPlank Type
Schools
Elementary Schools William E Cottle School
Middle Schools Tuckahoe
High Schools Tuckahoe High School
School District Tuckahoe
Others
Senior Community No
Special Listing Condition None
Pets Allowed Call
Read Less Info
Want to know what your home might be worth? Contact us for a FREE valuation!

Our team is ready to help you sell your home for the highest possible price ASAP
Bought with Compass Greater NY, LLC
GET MORE INFORMATION

Associate Broker | License ID: 10301222585
477 Madison Ave., Ste 636., York, NY, 10022, United States


