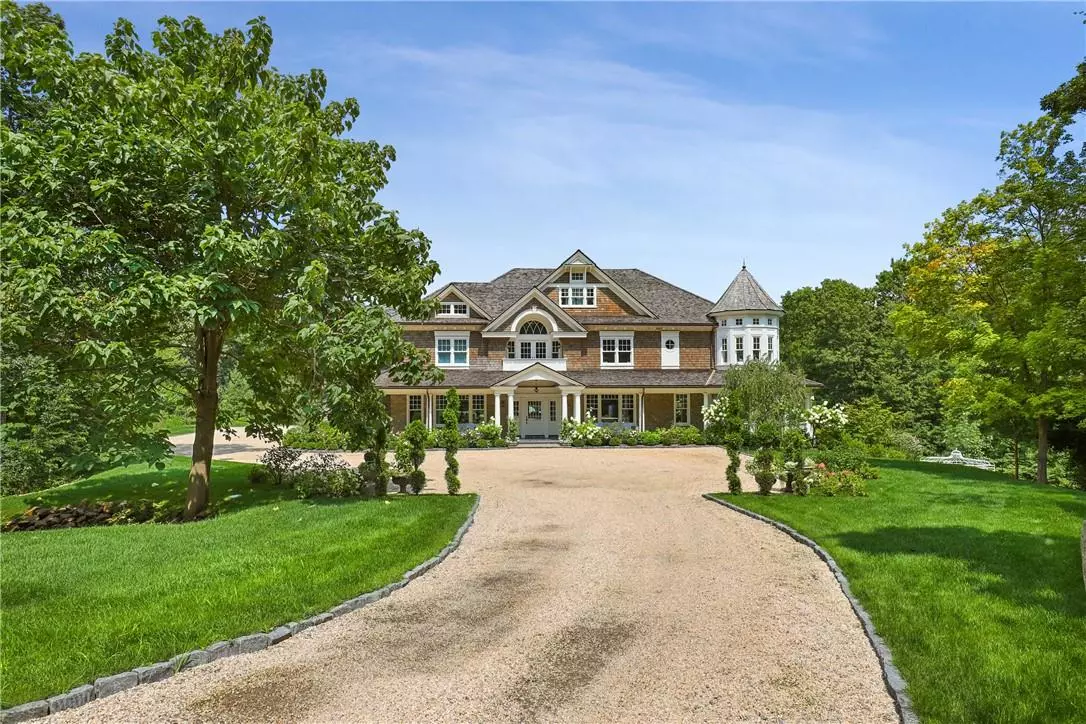$4,400,000
$4,950,000
11.1%For more information regarding the value of a property, please contact us for a free consultation.
6 Beds
9 Baths
12,158 SqFt
SOLD DATE : 12/13/2021
Key Details
Sold Price $4,400,000
Property Type Single Family Home
Sub Type Single Family Residence
Listing Status Sold
Purchase Type For Sale
Square Footage 12,158 sqft
Price per Sqft $361
MLS Listing ID KEYH6136738
Sold Date 12/13/21
Style Colonial
Bedrooms 6
Full Baths 7
Half Baths 2
Originating Board onekey2
Rental Info No
Year Built 2018
Annual Tax Amount $88,922
Lot Size 28.550 Acres
Acres 28.55
Property Description
This incomparable property is sited along a tree lined drive with a glorious level backyard. The gracious courtyard leads to a spectacular cedar shingled home with complete privacy yet is only moments to train, town and highways. The six bedroom country estate includes a great room with a 20' high hand cut stone fireplace, a chef's dream kitchen, radiant heated floors and the latest in smart home technology. Additional features include a mahogany-paneled library, random width hardwood flooring, coffered ceilings, and five fireplaces, including one on the wrap-around veranda. The master suite with a spa bath, steam shower, private balcony and an expansive custom designed dressing room is one of a kind. Geothermal heating & cooling practically eliminates energy expenses - no oil or gas costs! Pool permit in progress. Brand new 48KW commercial grade generator and full camera/automatic security system. Directions: (GPS is incorrect) Left off Exit 4 of 684, first left on Chestnut. Additional Information: ParkingFeatures:3 Car Attached,
Location
State NY
County Westchester County
Rooms
Basement Finished, Full, Walk-Out Access
Interior
Interior Features Cathedral Ceiling(s), Eat-in Kitchen, Entrance Foyer, Formal Dining, First Floor Bedroom, Marble Counters, Primary Bathroom, Pantry, Walk-In Closet(s), Wet Bar
Heating Geothermal, Other, Propane, Radiant
Cooling Central Air, Geothermal
Flooring Hardwood
Fireplaces Number 5
Fireplace Yes
Appliance Dishwasher, Refrigerator, Geothermal Water Heater, Wine Refrigerator
Exterior
Exterior Feature Balcony
Parking Features Attached, Driveway
Utilities Available Trash Collection Private
Total Parking Spaces 3
Building
Lot Description Cul-De-Sac, Level, Near Public Transit, Near School, Near Shops, Part Wooded, Sprinklers In Front, Sprinklers In Rear, Views
Sewer Septic Tank
Water Drilled Well
Level or Stories Three Or More
Structure Type Blown-In Insulation,Cedar,Frame,Shake Siding
Schools
Elementary Schools West Patent Elementary School
Middle Schools Fox Lane Middle School
High Schools Fox Lane High School
School District Bedford
Others
Senior Community No
Special Listing Condition None
Read Less Info
Want to know what your home might be worth? Contact us for a FREE valuation!

Our team is ready to help you sell your home for the highest possible price ASAP
Bought with Compass Greater NY, LLC
GET MORE INFORMATION

Associate Broker | License ID: 10301222585
477 Madison Ave., Ste 636., York, NY, 10022, United States


