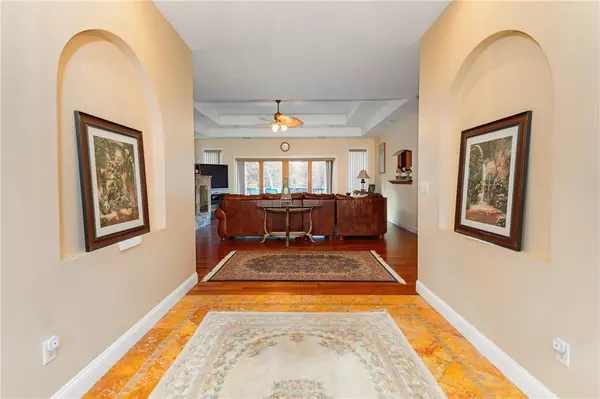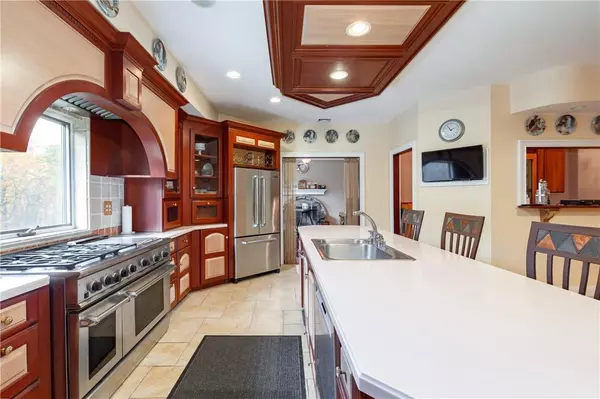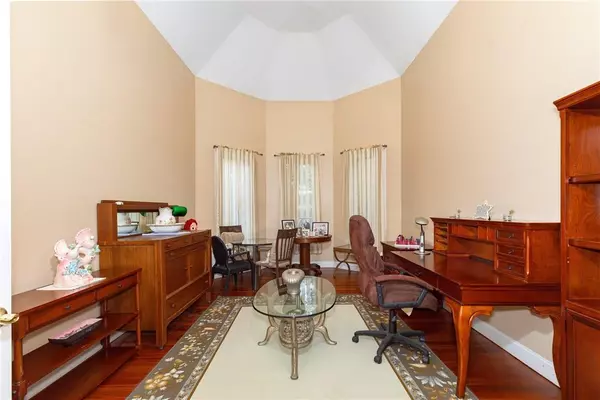
3 Beds
3 Baths
3,770 SqFt
3 Beds
3 Baths
3,770 SqFt
Key Details
Property Type Single Family Home
Sub Type Single Family Residence
Listing Status Coming Soon
Purchase Type For Sale
Square Footage 3,770 sqft
Price per Sqft $238
MLS Listing ID KEY806494
Style Contemporary,Ranch
Bedrooms 3
Full Baths 2
Half Baths 1
Originating Board onekey2
Rental Info No
Year Built 2004
Annual Tax Amount $7,732
Lot Size 10.850 Acres
Acres 10.85
Property Description
As you approach the property, a wooded path leads you to a scenic setting enhanced by stacked stone walls and lighted pillars, creating a grand entrance to your new home. The elegant foyer, adorned with a tumbled marble floor and art niches, sets the tone for the expansive and open floor plan that awaits.
The home's interior is graced with exquisite details, such as tray ceilings and luxurious Brazilian cherry floors throughout. The formal living room, highlighted by an arched stone fireplace, offers a cozy space for relaxation and opens onto an expansive 46x14 deck. Here, you can unwind in the hot tub while enjoying the serene surroundings.
The kitchen is a chef's dream, featuring stainless steel appliances, a convenient wet bar with a wine fridge, and a spacious eat-in area perfect for casual dining. The adjacent dining room provides an elegant space for formal gatherings and entertaining guests.
The primary suite is a luxurious retreat, complete with a stone fireplace, a jacuzzi tub, a body jet shower, and ample closet space. It also opens onto the deck, offering a seamless indoor-outdoor living experience.
The home accommodates family or guests with two additional bedrooms and a full bath. An office/den with a fireplace and a library or potential fourth bedroom provide versatile living options. A 1/2 bathroom, a laundry area, and an oversized three-car attached garage for ample parking and storage complete the main level.
The lower-level walkout presents an opportunity for additional living space, allowing you to customize the home to your needs. With two above-ground oil tanks and all utilities in place, the possibilities are endless.
Situated on subdividable land, this property is ideal for equestrian enthusiasts, offering ample space for horses. Enjoy the scenic beauty and tranquility of the Hudson Valley lifestyle while being conveniently close to all amenities and just minutes from the Taconic State Parkway.
Bring your vision and explore the breathtaking possibilities this property has to offer. Experience the charm, warmth, and elegance of 422 Rossway Rd, where the beauty of the Hudson Valley meets the convenience of modern living. Welcome home!
Location
State NY
County Dutchess County
Rooms
Basement Full, Unfinished, Walk-Out Access
Interior
Interior Features Chefs Kitchen, Eat-in Kitchen, Entrance Foyer, Formal Dining, First Floor Bedroom, High Ceilings, Kitchen Island, Master Downstairs, Primary Bathroom, Open Kitchen, Pantry, Walk-In Closet(s), Wet Bar
Heating Forced Air, Oil
Cooling Central Air
Flooring Hardwood
Fireplaces Number 3
Fireplace Yes
Appliance Dishwasher, Electric Water Heater, Refrigerator
Laundry Inside
Exterior
Parking Features Attached, Driveway, Off Street
Garage Spaces 3.0
Utilities Available Trash Collection Public
Amenities Available Park
Total Parking Spaces 3
Garage true
Private Pool No
Building
Lot Description Near Public Transit, Near School, Near Shops, Part Wooded, Sloped, Views
Sewer Septic Tank
Water Drilled Well
Level or Stories Two
Structure Type Frame,Stone,Stucco
Schools
Elementary Schools Vail Farm Elementary School
Middle Schools Lagrange Middle School
High Schools Arlington High School
School District Arlington
Others
Senior Community No
Special Listing Condition None
GET MORE INFORMATION

Associate Broker | License ID: 10301222585
477 Madison Ave., Ste 636., York, NY, 10022, United States







