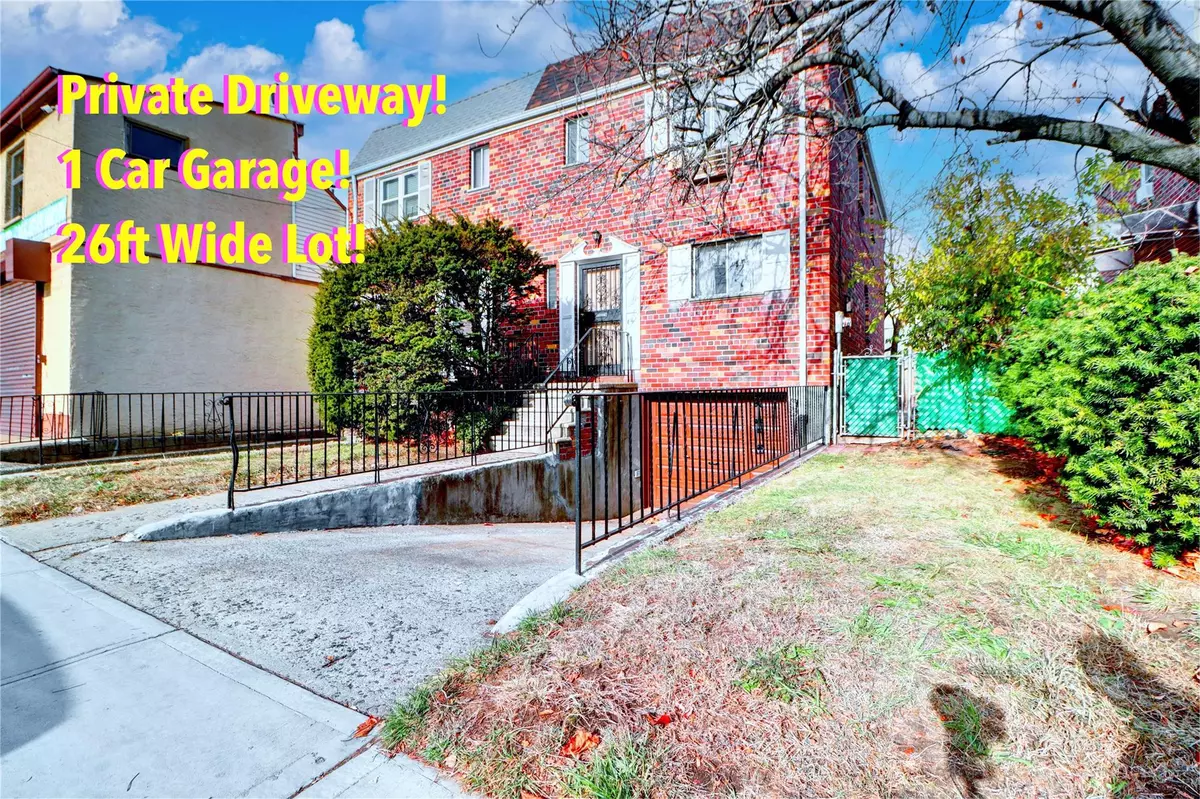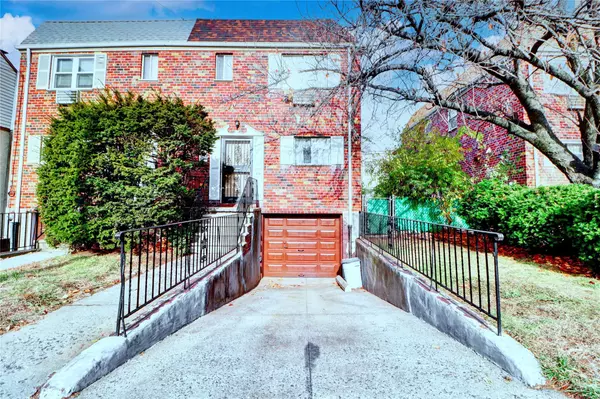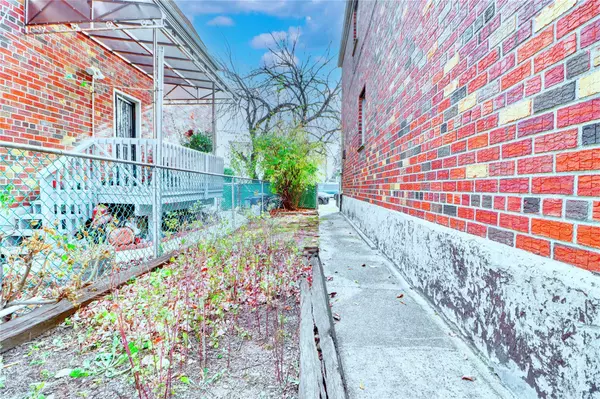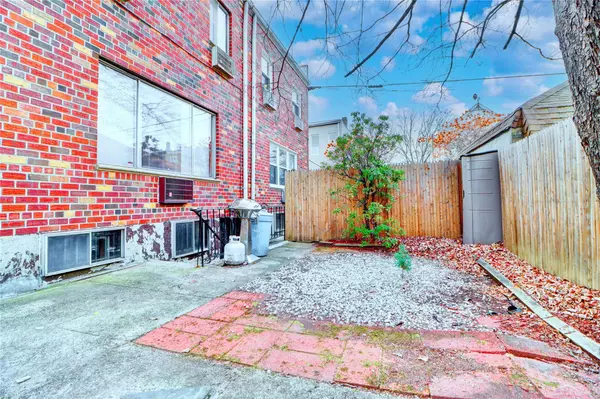
3 Beds
3 Baths
1,890 SqFt
3 Beds
3 Baths
1,890 SqFt
Key Details
Property Type Single Family Home
Sub Type Single Family Residence
Listing Status Active
Purchase Type For Sale
Square Footage 1,890 sqft
Price per Sqft $420
MLS Listing ID KEY803896
Style Colonial
Bedrooms 3
Full Baths 1
Half Baths 2
Originating Board onekey2
Rental Info No
Year Built 1970
Annual Tax Amount $7,853
Lot Dimensions 26ft X 66ft
Property Description
Welcome to this LOVED Semi Detached **One-Family home**, featuring a **PRIVATE Driveway** and **1-Car Garage** on a Wide **26x66 lot**—with potential for a Second 7ft Wide Driveway. Built in 1970, this solid Concrete block and Brick home has Beautiful Hardwood Floors hidden under plush carpet SINCE 1979, just waiting to be stepped on!
Enjoy 3 Boxed Bedrooms, each with its Own Lighted Closet, a Spacious Living Room, a Formal Dining Area, and a **TRUE Eat-In Kitchen**—PERFECT for gatherings. The Finished Basement includes a Half Bath and Direct access to the Backyard, offering EXCELLENT space for entertaining or hosting guests. With 3-Zone Heating, this home combines efficiency with comfort.
Centrally located between 3 PARKS and only a 6-minute walk to Myrtle Avenue, you’ll enjoy easy access to buses **Q29, Q55, QM24, QM25, and QM34**.
*Details*: Building: 18x35 | Lot: 26x66 | Zoning: R4-1 | Taxes: $7,853.64
Buyer must perform own due diligence.
Location
State NY
County Queens
Rooms
Basement Finished, Full, Walk-Out Access
Interior
Interior Features Eat-in Kitchen
Heating Baseboard, Natural Gas
Cooling Wall/Window Unit(s)
Fireplace No
Appliance Gas Range, Refrigerator
Exterior
Garage Spaces 1.0
Utilities Available Electricity Available, Natural Gas Available
Total Parking Spaces 2
Garage true
Private Pool No
Building
Sewer Public Sewer
Water Public
Structure Type Block,Brick
Schools
Elementary Schools Ps 91 Richard Arkwright
Middle Schools Is 93 Ridgewood
High Schools Grover Cleveland High School
School District Queens24
Others
Senior Community No
Special Listing Condition Standard
GET MORE INFORMATION

Associate Broker | License ID: 10301222585
477 Madison Ave., Ste 636., York, NY, 10022, United States







