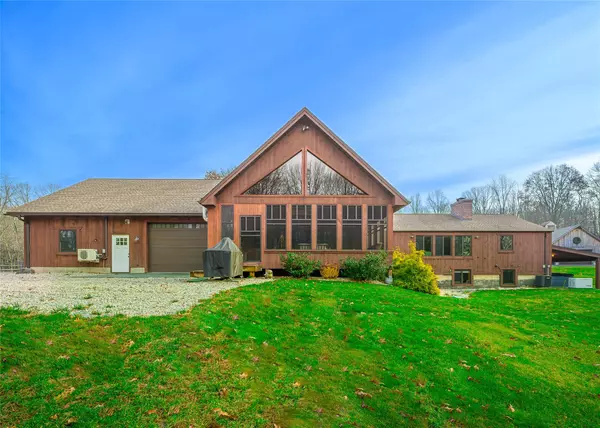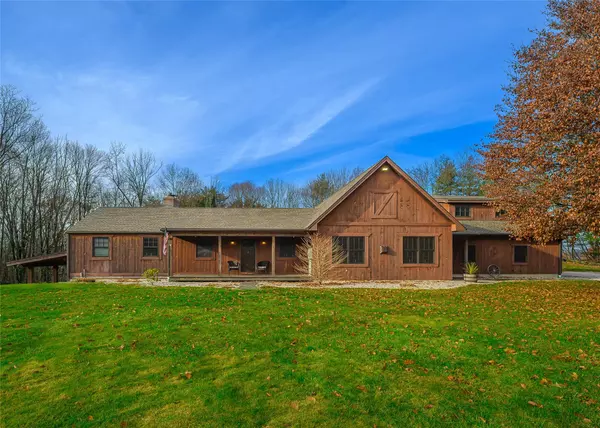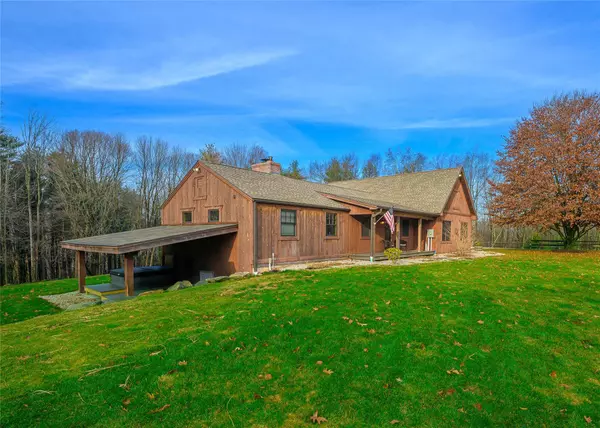
3 Beds
3 Baths
3,546 SqFt
3 Beds
3 Baths
3,546 SqFt
Key Details
Property Type Single Family Home
Sub Type Single Family Residence
Listing Status Active
Purchase Type For Sale
Square Footage 3,546 sqft
Price per Sqft $451
MLS Listing ID KEY802670
Style Ranch
Bedrooms 3
Full Baths 3
Originating Board onekey2
Rental Info No
Year Built 1959
Annual Tax Amount $8,099
Property Description
Location
State NY
County Out Of Area
Rooms
Basement Finished, Full, Walk-Out Access
Interior
Interior Features Chefs Kitchen, Eat-in Kitchen, High Ceilings, Kitchen Island, Master Downstairs, Open Kitchen
Heating Baseboard, Forced Air, Propane, Radiant
Cooling Central Air
Fireplace No
Appliance Dishwasher, Dryer, Microwave, Refrigerator, Stainless Steel Appliance(s), Washer, Gas Water Heater
Exterior
Garage Spaces 3.0
Utilities Available See Remarks
Garage true
Private Pool No
Building
Sewer Septic Tank
Water Private
Structure Type Frame
Schools
Elementary Schools Contact Agent
Middle Schools Contact Agent
High Schools Contact Agent
School District Contact Agent
Others
Senior Community No
Special Listing Condition None
GET MORE INFORMATION

Associate Broker | License ID: 10301222585
477 Madison Ave., Ste 636., York, NY, 10022, United States







