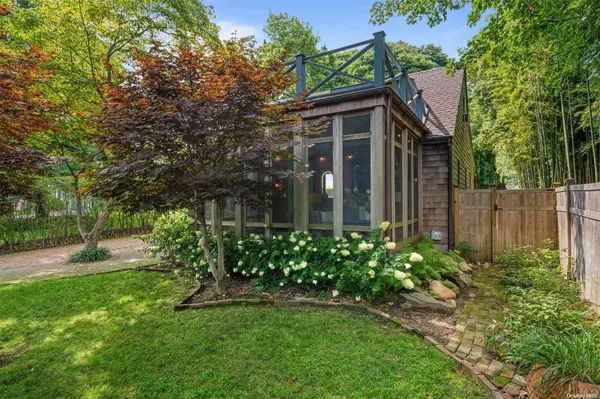
3 Beds
3 Baths
1,200 SqFt
3 Beds
3 Baths
1,200 SqFt
Key Details
Property Type Single Family Home
Sub Type Single Family Residence
Listing Status Pending
Purchase Type For Sale
Square Footage 1,200 sqft
Price per Sqft $1,916
MLS Listing ID KEYL3499857
Bedrooms 3
Full Baths 2
Half Baths 1
Originating Board onekey2
Rental Info No
Year Built 1950
Annual Tax Amount $9,473
Lot Dimensions 0.13
Property Description
Location
State NY
County Suffolk County
Rooms
Basement Full
Interior
Interior Features Entrance Foyer, First Floor Bedroom, Master Downstairs, Primary Bathroom
Heating Forced Air, Oil
Cooling None
Flooring Hardwood
Fireplaces Number 1
Fireplace Yes
Exterior
Parking Features Driveway, Private
Private Pool No
Building
Water Public
Level or Stories Split Entry (Bi-Level)
Structure Type Frame
Schools
Elementary Schools Sag Harbor Elementary School
Middle Schools Pierson Middle/High School
High Schools Pierson Middle/High School
School District Sag Harbor
Others
Senior Community No
Special Listing Condition None
GET MORE INFORMATION

Associate Broker | License ID: 10301222585
477 Madison Ave., Ste 636., York, NY, 10022, United States







