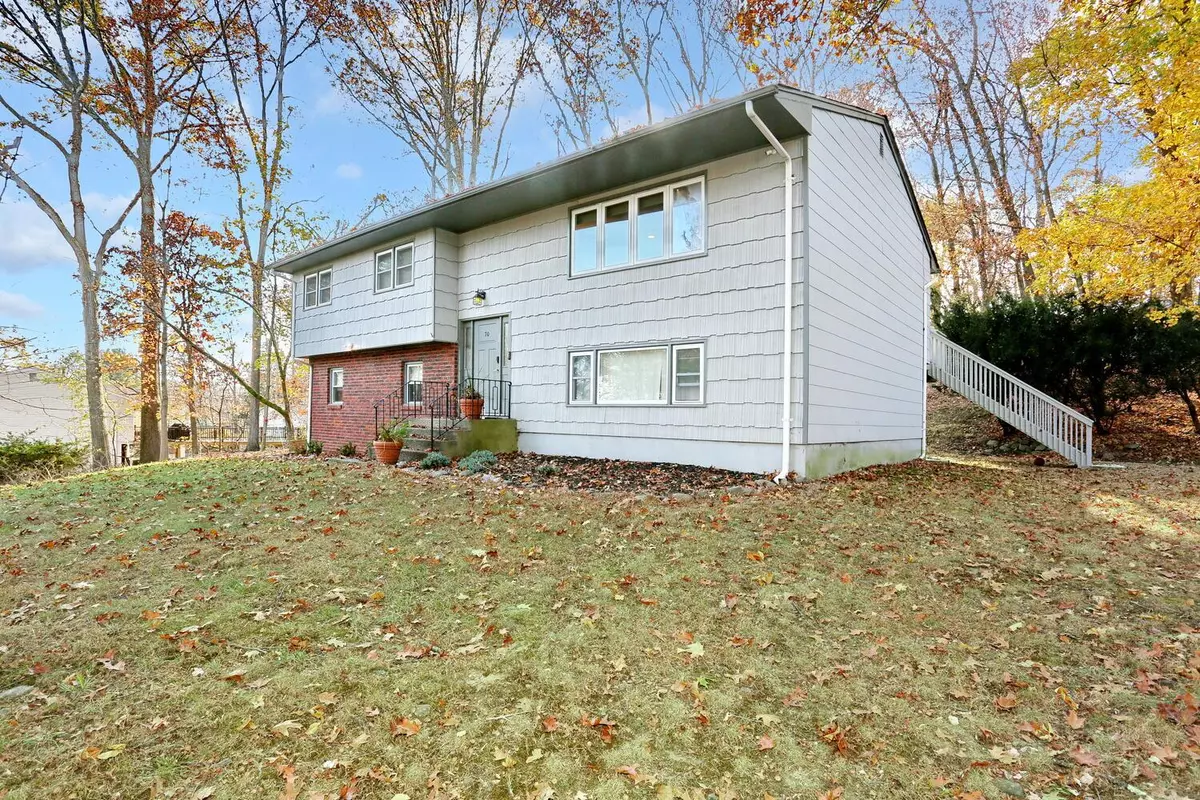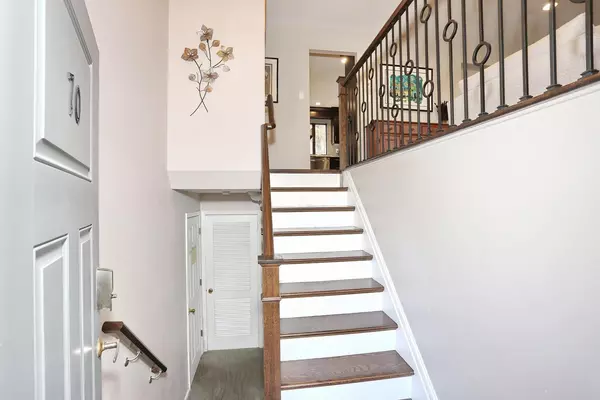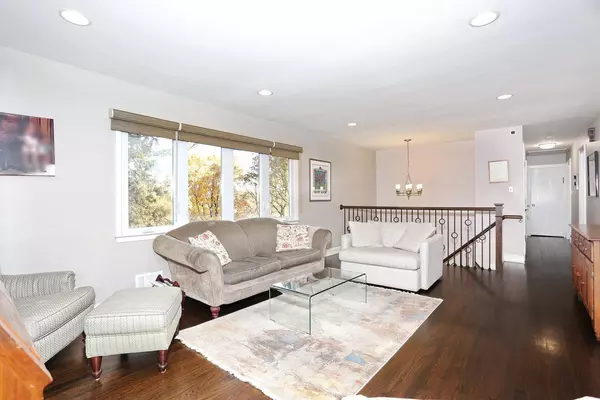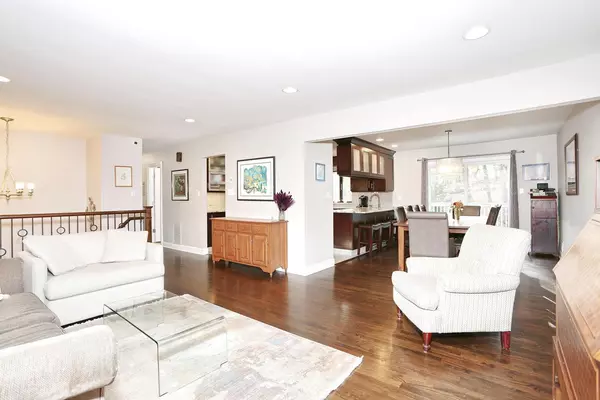
5 Beds
3 Baths
2,400 SqFt
5 Beds
3 Baths
2,400 SqFt
Key Details
Property Type Single Family Home
Sub Type Single Family Residence
Listing Status Pending
Purchase Type For Sale
Square Footage 2,400 sqft
Price per Sqft $387
MLS Listing ID KEY800392
Style Other
Bedrooms 5
Full Baths 3
Originating Board onekey2
Rental Info No
Year Built 1962
Annual Tax Amount $13,390
Lot Size 0.680 Acres
Acres 0.68
Property Description
Location
State NY
County Rockland County
Rooms
Basement Finished, Walk-Out Access
Interior
Interior Features First Floor Bedroom, Breakfast Bar, Chandelier, Chefs Kitchen, Formal Dining, Granite Counters, Primary Bathroom, Open Kitchen, Pantry, Recessed Lighting, Washer/Dryer Hookup
Heating Forced Air
Cooling Central Air
Flooring Hardwood
Fireplace No
Appliance Dryer, Gas Oven, Gas Range, Refrigerator, Stainless Steel Appliance(s), Washer, Gas Water Heater
Laundry Gas Dryer Hookup, In Basement, Washer Hookup
Exterior
Parking Features Driveway
Garage Spaces 1.0
Utilities Available Electricity Connected, Natural Gas Connected, Sewer Connected, Trash Collection Public, Water Connected
Garage true
Private Pool No
Building
Sewer Public Sewer
Water Public
Structure Type Wood Siding
Schools
Elementary Schools Margetts Elementary School
Middle Schools Chestnut Ridge Middle School
High Schools Spring Valley High School
School District East Ramapo (Spring Valley)
Others
Senior Community No
Special Listing Condition None
GET MORE INFORMATION

Associate Broker | License ID: 10301222585
477 Madison Ave., Ste 636., York, NY, 10022, United States







