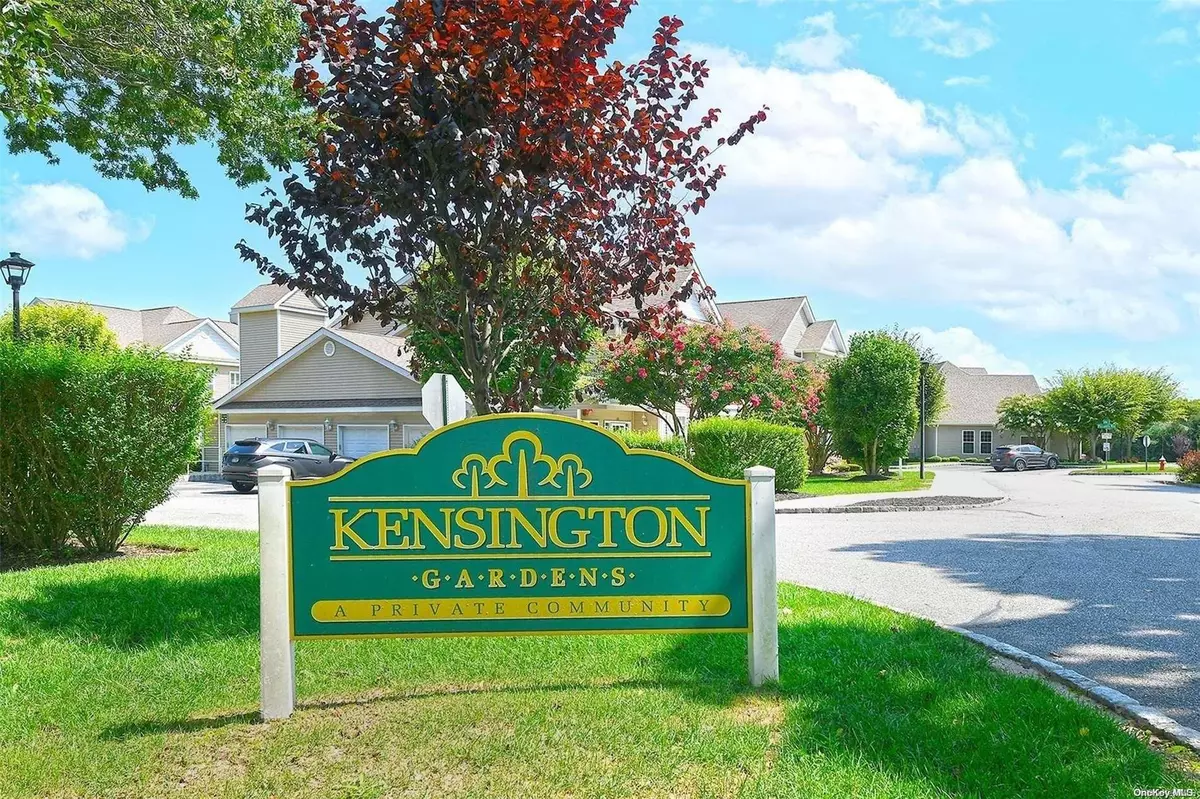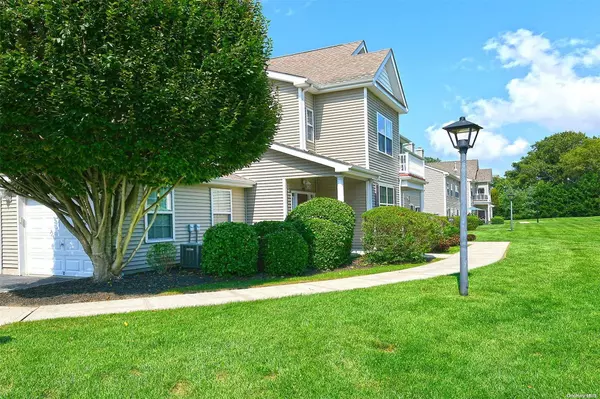
2 Beds
2 Baths
2 Beds
2 Baths
Key Details
Property Type Condo
Sub Type Stock Cooperative
Listing Status Pending
Purchase Type For Sale
Subdivision Kensington Gardens
MLS Listing ID KEYL3577772
Style Townhouse
Bedrooms 2
Full Baths 2
HOA Fees $867/mo
Originating Board onekey2
Rental Info No
Year Built 2012
Property Description
Location
State NY
County Suffolk County
Rooms
Basement None
Interior
Interior Features Ceiling Fan(s), Cathedral Ceiling(s), Entrance Foyer, Granite Counters, Pantry, Walk-In Closet(s), Formal Dining, Primary Bathroom, Washer/Dryer Hookup
Heating Natural Gas, Forced Air, Hot Water
Cooling Central Air, Ductwork
Flooring Hardwood
Fireplace No
Appliance Gas Water Heater, Dishwasher, Dryer, Microwave, Refrigerator, Washer
Exterior
Exterior Feature Mailbox, Balcony
Parking Features Garage Door Opener, Attached, Driveway, Parking Lot, Unassigned
Garage Spaces 1.0
Pool In Ground
Utilities Available Trash Collection Private
Amenities Available Clubhouse, Trash, Park
View Panoramic
Total Parking Spaces 1
Garage true
Private Pool Yes
Building
Lot Description Sprinklers In Front, Near School, Near Shops
Story 2
Sewer Shared
Water Public
Level or Stories Two
Structure Type Batts Insulation,Frame,Stone,Vinyl Siding
Schools
Middle Schools Nesaquake Middle School
High Schools Smithtown High School-East
School District Smithtown
Others
Senior Community Yes
Special Listing Condition None
Pets Allowed Dogs OK
GET MORE INFORMATION

Associate Broker | License ID: 10301222585
477 Madison Ave., Ste 636., York, NY, 10022, United States







