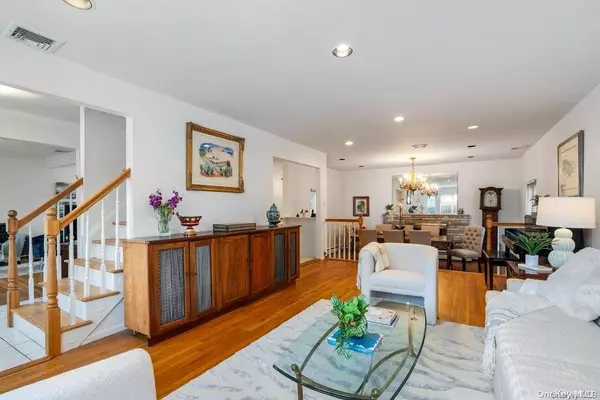4 Beds
3 Baths
2,109 SqFt
4 Beds
3 Baths
2,109 SqFt
Key Details
Property Type Single Family Home
Sub Type Single Family Residence
Listing Status Pending
Purchase Type For Sale
Square Footage 2,109 sqft
Price per Sqft $497
MLS Listing ID KEYL3582818
Style Colonial
Bedrooms 4
Full Baths 2
Half Baths 1
Originating Board onekey2
Rental Info No
Year Built 1958
Annual Tax Amount $17,686
Lot Dimensions 65x100
Property Description
Location
State NY
County Nassau County
Rooms
Basement Finished
Interior
Interior Features Eat-in Kitchen, Entrance Foyer, Granite Counters, Pantry, Walk-In Closet(s), Formal Dining, Primary Bathroom, Built-in Features, Chandelier
Heating Oil, Other, Baseboard
Cooling Central Air
Flooring Carpet, Hardwood
Fireplaces Number 1
Fireplace Yes
Appliance Electric Water Heater, Cooktop, Dishwasher, Dryer, ENERGY STAR Qualified Appliances, Microwave, Oven, Refrigerator, Washer
Exterior
Exterior Feature Basketball Hoop, Mailbox
Parking Features Private, Attached, Driveway, On Street, Other, Garage Door Opener
Utilities Available Trash Collection Public
Amenities Available Park
Private Pool No
Building
Lot Description Sprinklers In Front, Near School, Near Shops
Sewer Public Sewer
Water Public
Level or Stories Two
Structure Type Vinyl Siding,Frame
Schools
Elementary Schools Pasadena Elementary School
Middle Schools Plainview-Old Bethpage Middle Sch
High Schools Plainview-Old Bethpage/Jfk Hs
School District Plainview
Others
Senior Community No
Special Listing Condition None
GET MORE INFORMATION
Associate Broker | License ID: 10301222585
477 Madison Ave., Ste 636., York, NY, 10022, United States







