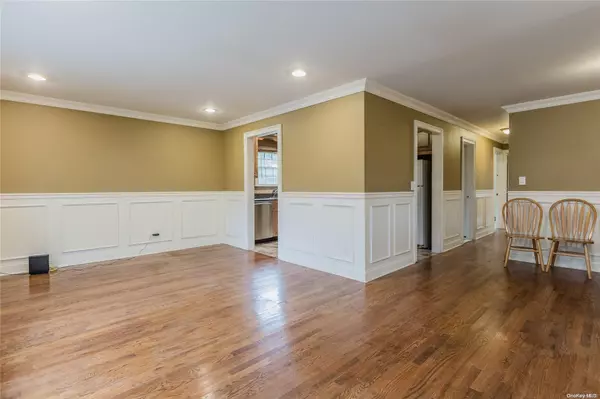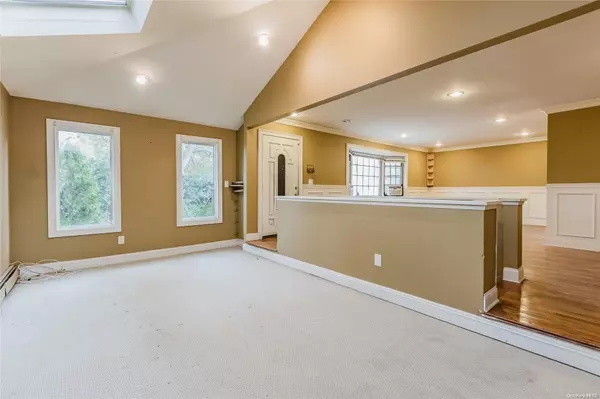
3 Beds
2 Baths
3 Beds
2 Baths
Key Details
Property Type Single Family Home
Sub Type Single Family Residence
Listing Status Pending
Purchase Type For Sale
MLS Listing ID KEYL3580290
Style Ranch
Bedrooms 3
Full Baths 2
Originating Board onekey2
Rental Info No
Year Built 1987
Annual Tax Amount $8,828
Lot Dimensions 75X218
Property Description
Location
State NY
County Suffolk County
Rooms
Basement Finished, Full
Interior
Interior Features Cathedral Ceiling(s), Eat-in Kitchen, Granite Counters, Master Downstairs, Formal Dining
Heating Oil, Hot Water
Cooling Wall/Window Unit(s)
Flooring Carpet, Hardwood
Fireplace No
Appliance Dishwasher, Refrigerator, Oil Water Heater
Exterior
Exterior Feature Mailbox
Parking Features Private, Driveway
Private Pool No
Building
Lot Description Corner Lot, Level
Sewer Cesspool
Water Public
Structure Type Cedar,Frame
Schools
Middle Schools William Floyd Middle School
High Schools William Floyd High School
School District William Floyd
Others
Senior Community No
Special Listing Condition None
GET MORE INFORMATION

Associate Broker | License ID: 10301222585
477 Madison Ave., Ste 636., York, NY, 10022, United States







