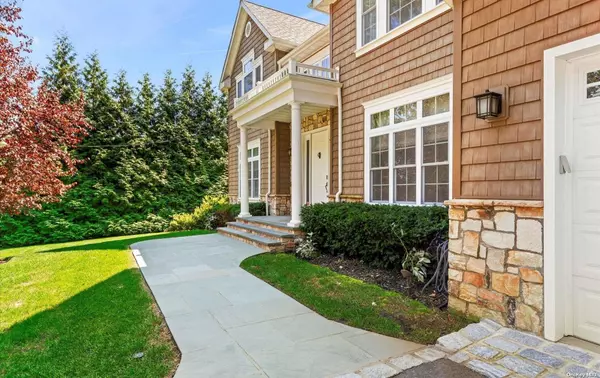
4 Beds
4 Baths
3,798 SqFt
4 Beds
4 Baths
3,798 SqFt
Key Details
Property Type Single Family Home
Sub Type Single Family Residence
Listing Status Active
Purchase Type For Sale
Square Footage 3,798 sqft
Price per Sqft $525
MLS Listing ID KEYL3578068
Style Colonial
Bedrooms 4
Full Baths 3
Half Baths 1
Originating Board onekey2
Rental Info No
Year Built 2014
Annual Tax Amount $24,589
Lot Dimensions 40x132
Property Description
Location
State NY
County Nassau County
Rooms
Basement Finished, Full
Interior
Interior Features Chandelier, Entertainment Cabinets, Speakers, Cathedral Ceiling(s), Eat-in Kitchen, Entrance Foyer, Granite Counters, Pantry, Walk-In Closet(s), Formal Dining, Marble Counters, Primary Bathroom
Heating Natural Gas, Forced Air, Radiant
Cooling Central Air
Flooring Hardwood
Fireplaces Number 2
Fireplace Yes
Appliance Gas Water Heater, Water Conditioner Owned, Convection Oven, Dishwasher, Dryer, ENERGY STAR Qualified Appliances, Humidifier, Microwave, Oven, Refrigerator, Washer, Wine Cooler
Exterior
Exterior Feature Mailbox, Private Entrance
Parking Features Attached, Driveway, Garage, Garage Door Opener, Private, Heated Garage
Fence Back Yard, Fenced
Amenities Available Park
View Water, Panoramic
Private Pool No
Building
Lot Description Near Public Transit, Near School, Near Shops, Sprinklers In Front,
Sewer Cesspool
Water Public
Level or Stories Three Or More
Structure Type Aluminum Siding,Stone,Vinyl Siding,Frame
New Construction No
Schools
Elementary Schools Vernon School
Middle Schools Oyster Bay High School
High Schools Oyster Bay High School
School District Oyster Bay-East Norwich
Others
Senior Community No
Special Listing Condition None
GET MORE INFORMATION

Associate Broker | License ID: 10301222585
477 Madison Ave., Ste 636., York, NY, 10022, United States







