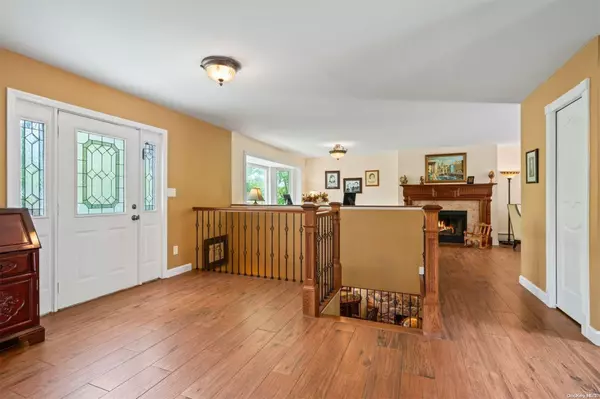
4 Beds
3 Baths
3,700 SqFt
4 Beds
3 Baths
3,700 SqFt
Key Details
Property Type Single Family Home
Sub Type Single Family Residence
Listing Status Active
Purchase Type For Sale
Square Footage 3,700 sqft
Price per Sqft $291
MLS Listing ID KEYL3590313
Style Colonial
Bedrooms 4
Full Baths 2
Half Baths 1
Originating Board onekey2
Rental Info No
Year Built 1989
Annual Tax Amount $14,679
Lot Dimensions o.47
Property Description
Upon entry, you're welcomed into a grand foyer that seamlessly flows into the formal dining room and living room. Elegant porcelain flooring, detailed crown molding, and sophisticated Minka-Lavery light fixtures create a timeless atmosphere of charm and style. Two wood-burning fireplaces add warmth and character to the living spaces, making this home both inviting and luxurious.
The chef's kitchen is a true culinary masterpiece, featuring radiant heated floors, custom cabinetry from KraftMaid and Schuler, and premium KitchenAid appliances. The space is complete with granite countertops, a gas stove, convection ovens, recessed lighting, and abundant storage. Adjacent to the kitchen, the convenient laundry room. French doors lead directly to a maintenance-free Trex deck, offering effortless indoor-outdoor living.
The finished ground level is a versatile haven with dry core flooring, featuring a media and entertainment room, a spacious office, and a workout area.
Step outside into your private oasis, where a heated saltwater pool (18' x 33', 8-foot deep end) beckons for relaxation and summer gatherings. The beautifully designed patio and hot tub create an exceptional outdoor living experience, ideal for both entertaining and quiet retreats.
The master suite is your personal sanctuary. It features a spacious walk-in closet and an en-suite spa-like bathroom with an oversized stand-up shower and heated floors for ultimate comfort. The second-floor bathroom complements this luxury with a jetted bathtub, offering a soothing spa experience.
Located conveniently near shopping, dining, and major roadways, this home offers the perfect blend of seclusion and accessibility. Every detail of this residence radiates craftsmanship, comfort, and diamond-like elegance, making it a true masterpiece.
Don't miss the opportunity to experience this exquisite home—schedule your private tour today and make it yours!
Location
State NY
County Suffolk County
Rooms
Basement Finished, Full
Interior
Heating Natural Gas, Hot Water, Radiant
Cooling Central Air
Fireplaces Number 2
Fireplaces Type Wood Burning Stove
Fireplace Yes
Appliance Tankless Water Heater, Convection Oven, Dishwasher, Dryer, Microwave, Refrigerator, Washer
Exterior
Parking Features Garage Door Opener, Private, Detached, Driveway
Garage Spaces 2.0
Fence Back Yard
Pool In Ground
Utilities Available Trash Collection Public
Private Pool Yes
Building
Lot Description Sprinklers In Front
Sewer Cesspool
Water Public
Level or Stories Three Or More
Structure Type Frame,Vinyl Siding
Schools
Middle Schools Dawnwood Middle School
High Schools Centereach High School
School District Middle Country
Others
Senior Community No
Special Listing Condition None
GET MORE INFORMATION

Associate Broker | License ID: 10301222585
477 Madison Ave., Ste 636., York, NY, 10022, United States







