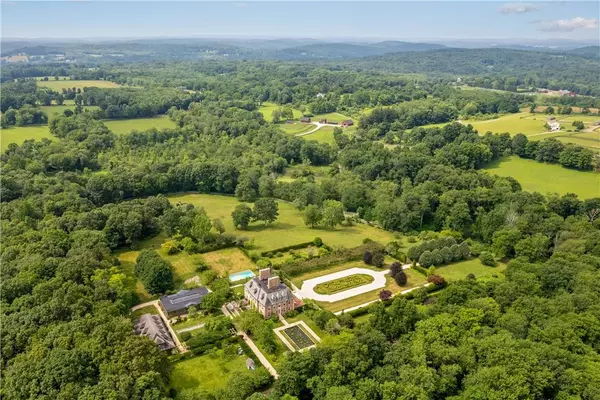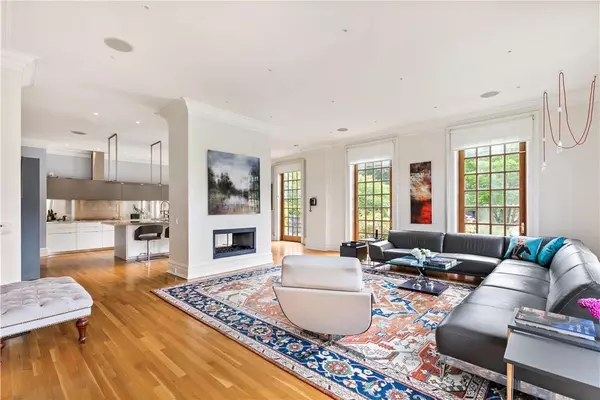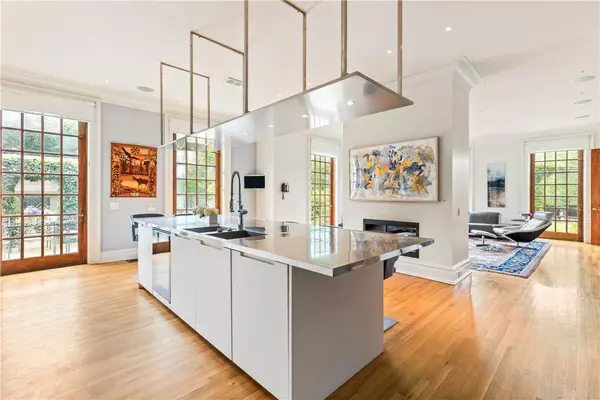
10 Beds
9 Baths
10,700 SqFt
10 Beds
9 Baths
10,700 SqFt
Key Details
Property Type Single Family Home
Sub Type Single Family Residence
Listing Status Active
Purchase Type For Sale
Square Footage 10,700 sqft
Price per Sqft $1,121
MLS Listing ID KEYH6319003
Style Estate
Bedrooms 10
Full Baths 5
Half Baths 4
Originating Board onekey2
Rental Info No
Year Built 1995
Annual Tax Amount $137,718
Lot Size 83.320 Acres
Acres 83.32
Property Description
The home includes a Boffi kitchen that opens to the family room with a double-sided gas fireplace. A dramatic staircase with antique limestone and wrought iron railing, along with 22-foot ceilings graciously greeting you upon entry. The walnut-paneled library, with a fireplace, provides a cozy retreat. The primary bedroom suite offers ample closet space and a dressing room. The living room and rear parlor each have fireplaces, while the dining room features a herringbone floor and another fireplace.
The second floor includes the primary bedroom, library, and two additional bedrooms with ensuite baths, while the third floor has seven more bedrooms. Equestrian facilities include paddocks, grooms quarter, 11 stalls, a tractor barn, and a jumping field. The English-style garden, fruit trees, lily pond, and reflecting pool enhance the beauty of the grounds, which also include open fields and a large pond for fishing. A long driveway ensures privacy, yet the estate is just over an hour from New York City. The carriage house provides four garage bays and two apartments.
Recent renovations on the lower level include a new kitchen, half bath, home theater, bar, game room, and a tunnel to the indoor pool. This breathtaking estate offers unparalleled luxury and privacy. Contact us today to schedule a private tour and discover this magnificent property. Additional Information: Amenities:Dressing Area,Stall Shower,HeatingFuel:Oil Above Ground,ParkingFeatures:4+ Car Detached,
Location
State NY
County Westchester County
Rooms
Basement Finished, Full, See Remarks, Walk-Out Access
Interior
Interior Features Built-in Features, Entertainment Cabinets, Cathedral Ceiling(s), Chefs Kitchen, Double Vanity, Eat-in Kitchen, Formal Dining, Entrance Foyer, High Ceilings, Kitchen Island, Primary Bathroom, Open Kitchen, Pantry, Walk-In Closet(s), Walk Through Kitchen, Wet Bar
Heating Oil, Propane, Forced Air
Cooling Central Air
Flooring Hardwood, Carpet
Fireplace No
Appliance Stainless Steel Appliance(s), Oil Water Heater, Convection Oven, Cooktop, Dishwasher, Dryer, Microwave, Refrigerator, Oven, Washer
Laundry Inside
Exterior
Parking Features Detached
Pool In Ground, Indoor
Utilities Available Trash Collection Public
Waterfront Description Water Access
View Mountain(s)
Building
Lot Description Near School, Views, Part Wooded, Stone/Brick Wall
Sewer Septic Tank
Water Drilled Well
Level or Stories Three Or More, Multi/Split
Structure Type Frame,Brick,Wood Siding
Schools
Elementary Schools Pequenakonck Elementary School
Middle Schools North Salem Middle/ High School
High Schools North Salem Middle/ High School
School District North Salem
Others
Senior Community No
Special Listing Condition None
GET MORE INFORMATION

Associate Broker | License ID: 10301222585
477 Madison Ave., Ste 636., York, NY, 10022, United States







