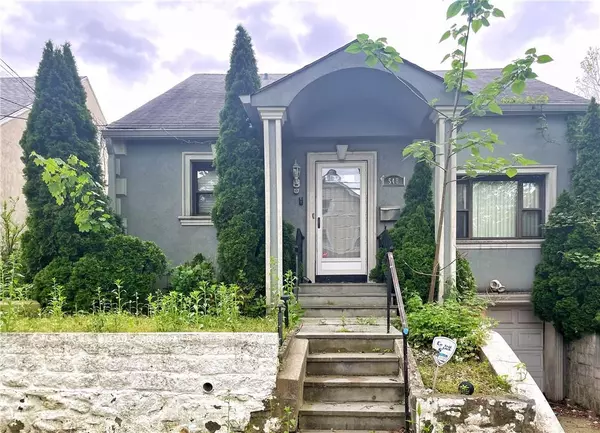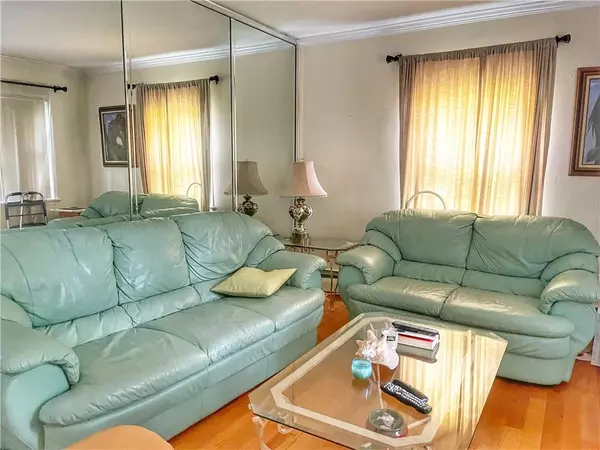
3 Beds
3 Baths
1,700 SqFt
3 Beds
3 Baths
1,700 SqFt
Key Details
Property Type Single Family Home
Sub Type Single Family Residence
Listing Status Pending
Purchase Type For Sale
Square Footage 1,700 sqft
Price per Sqft $235
MLS Listing ID KEYH6309202
Style Cape Cod
Bedrooms 3
Full Baths 2
Half Baths 1
Originating Board onekey2
Rental Info No
Year Built 1939
Annual Tax Amount $16,661
Lot Size 3,484 Sqft
Acres 0.08
Property Description
Location
State NY
County Westchester County
Rooms
Basement Full
Interior
Interior Features Master Downstairs, First Floor Bedroom, First Floor Full Bath, Eat-in Kitchen
Heating Natural Gas, Baseboard
Cooling None
Flooring Hardwood, Carpet
Fireplace No
Appliance Gas Water Heater, Refrigerator
Exterior
Parking Features Attached, Driveway, On Street
Utilities Available Trash Collection Public
Amenities Available Park
Total Parking Spaces 1
Building
Lot Description Near School, Near Shops, Near Public Transit, Level
Sewer Public Sewer
Water Public
Level or Stories Two
Structure Type Frame,Stucco
Schools
Elementary Schools Grimes
Middle Schools Benjamin Turner Middle School
High Schools Mt Vernon High School
School District Mount Vernon
Others
Senior Community No
Special Listing Condition Short Sale
GET MORE INFORMATION

Associate Broker | License ID: 10301222585
477 Madison Ave., Ste 636., York, NY, 10022, United States







