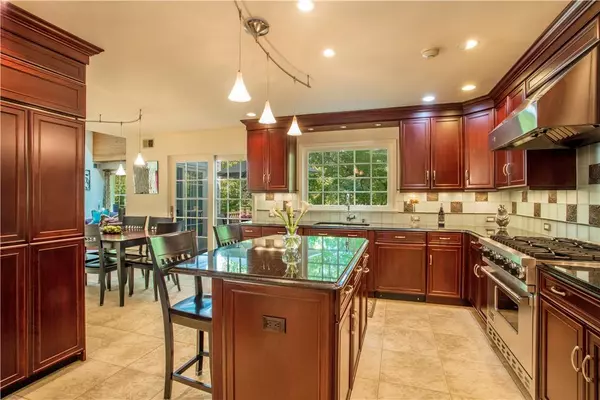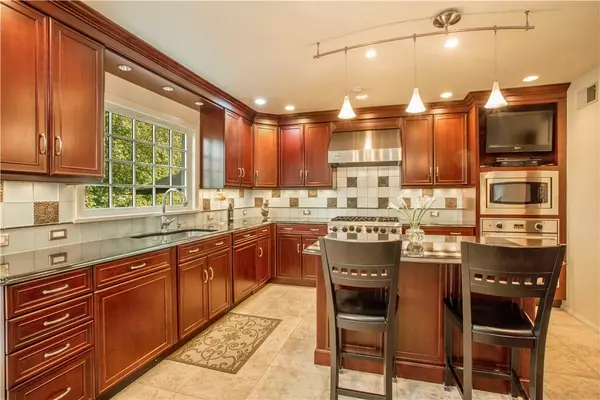
6 Beds
5 Baths
5,103 SqFt
6 Beds
5 Baths
5,103 SqFt
Key Details
Property Type Single Family Home
Sub Type Single Family Residence
Listing Status Pending
Purchase Type For Sale
Square Footage 5,103 sqft
Price per Sqft $313
MLS Listing ID KEYH6315051
Style Colonial,Contemporary
Bedrooms 6
Full Baths 3
Half Baths 2
Originating Board onekey2
Rental Info No
Year Built 1986
Annual Tax Amount $31,219
Lot Size 0.560 Acres
Acres 0.56
Property Description
Location
State NY
County Westchester County
Rooms
Basement Finished, Full, Walk-Out Access
Interior
Interior Features Built-in Features, Ceiling Fan(s), Central Vacuum, Chandelier, Whirlpool Tub, First Floor Bedroom, First Floor Full Bath, Cathedral Ceiling(s), Chefs Kitchen, Double Vanity, Eat-in Kitchen, Formal Dining, Entrance Foyer, Granite Counters, High Ceilings, Kitchen Island, Pantry, Walk-In Closet(s), Wet Bar
Heating Natural Gas, Baseboard, Hot Water
Cooling Central Air
Flooring Hardwood, Carpet
Fireplaces Number 1
Fireplace Yes
Appliance Stainless Steel Appliance(s), Gas Water Heater, Dishwasher, Dryer, Freezer, Microwave, Refrigerator, Oven, Washer
Laundry Inside
Exterior
Exterior Feature Mailbox
Parking Features Attached, Garage Door Opener
Utilities Available Trash Collection Public
Amenities Available Park
Total Parking Spaces 2
Building
Lot Description Near Public Transit, Near School, Near Shops, Cul-De-Sac, Sprinklers In Front, Sprinklers In Rear, Level
Sewer Public Sewer
Water Public
Level or Stories Three Or More
Structure Type Frame,Wood Siding
Schools
Elementary Schools Todd Elementary School
Middle Schools Briarcliff Middle School
High Schools Briarcliff High School
School District Briarcliff Manor
Others
Senior Community No
Special Listing Condition None
GET MORE INFORMATION

Associate Broker | License ID: 10301222585
477 Madison Ave., Ste 636., York, NY, 10022, United States







