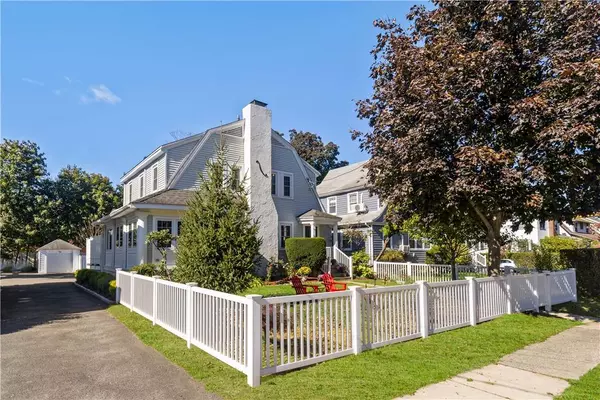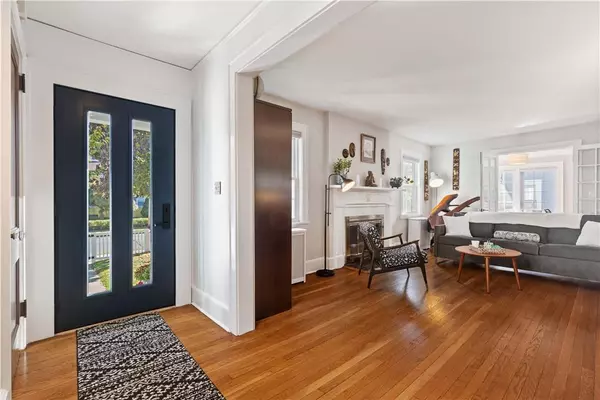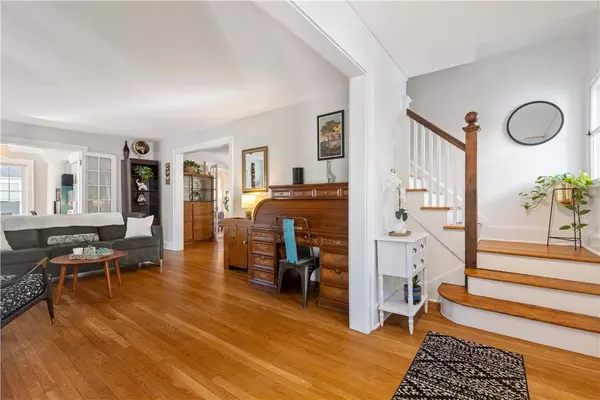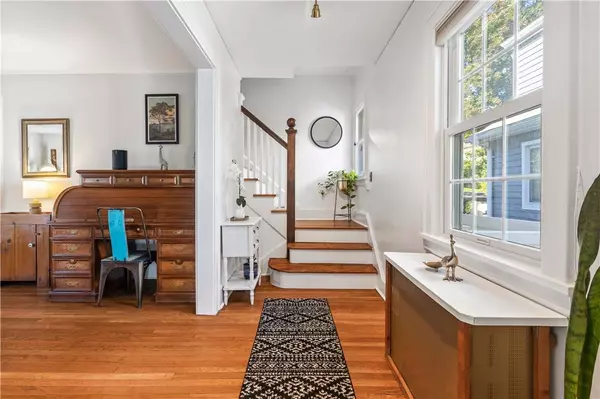
4 Beds
3 Baths
2,013 SqFt
4 Beds
3 Baths
2,013 SqFt
Key Details
Property Type Single Family Home
Sub Type Single Family Residence
Listing Status Pending
Purchase Type For Sale
Square Footage 2,013 sqft
Price per Sqft $422
Subdivision Highlands
MLS Listing ID KEYH6331785
Style Colonial
Bedrooms 4
Full Baths 2
Half Baths 1
Originating Board onekey2
Rental Info No
Year Built 1924
Annual Tax Amount $13,421
Lot Size 7,405 Sqft
Acres 0.17
Property Description
Location
State NY
County Westchester County
Rooms
Basement Full
Interior
Interior Features Chefs Kitchen, Eat-in Kitchen, Formal Dining, Entrance Foyer, Kitchen Island, Primary Bathroom, Open Kitchen, Original Details, Quartz/Quartzite Counters
Heating Natural Gas, Oil, Heat Pump
Cooling Ductless
Flooring Hardwood
Fireplaces Number 1
Fireplace Yes
Appliance Tankless Water Heater, Dishwasher, Dryer, ENERGY STAR Qualified Appliances, Refrigerator, Washer
Exterior
Parking Features Detached
Fence Fenced
Utilities Available Trash Collection Public
Amenities Available Park
Total Parking Spaces 1
Building
Lot Description Near School, Near Shops, Near Public Transit, Level
Sewer Public Sewer
Water Public
Level or Stories Two
Structure Type Frame
Schools
Middle Schools White Plains Middle School
High Schools White Plains Senior High School
School District White Plains
Others
Senior Community No
Special Listing Condition None
GET MORE INFORMATION

Associate Broker | License ID: 10301222585
477 Madison Ave., Ste 636., York, NY, 10022, United States







