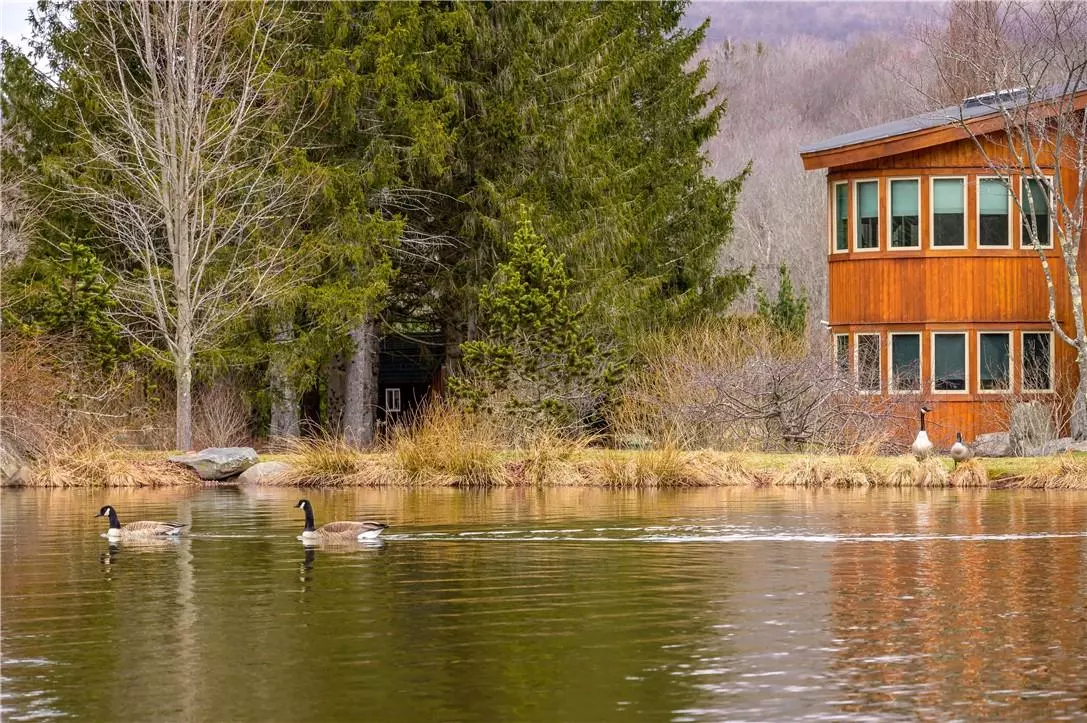
4 Beds
9 Baths
4,659 SqFt
4 Beds
9 Baths
4,659 SqFt
Key Details
Property Type Single Family Home
Sub Type Single Family Residence
Listing Status Active
Purchase Type For Sale
Square Footage 4,659 sqft
Price per Sqft $514
MLS Listing ID KEYH6294014
Style Contemporary,Cottage
Bedrooms 4
Full Baths 2
Half Baths 7
Originating Board onekey2
Rental Info No
Year Built 1958
Annual Tax Amount $26,248
Lot Size 203.940 Acres
Acres 203.94
Property Description
The estate features a main residence with striking glass walls that capture panoramic vistas of the surrounding landscape. Vaulted ceilings lend a sense of grandeur to the interior, while four gas fireplaces provide both functionality and ambiance. A sophisticated high-tech security system ensures peace of mind for residents.
The layout of the home is designed for both comfort and entertainment, with an open-plan kitchen, dining, and living area providing an inviting space for gatherings. A curved hallway connects two wings of the residence, where two primary bedroom suites are located on either side, offering privacy and convenience. Each primary suite boasts custom mosaic tile in the bathrooms, complete with rain showers and jetted tubs, as well as tiled balconies with glass half-walls for enjoying the scenic views.
A barn built in the 1800’s complete with a speak easy on the second floor was a gathering point in the 1950’s for the town. The dance hall has a bar, stage and ample room for large parties
Beyond the main residence and barns, the estate also includes a greenhouse, artist's studio, and two ponds, adding to its allure. Outside, a stunning stone patio awaits, complete with a covered BBQ area, gas fire pit, hot tub, and fireplace, surrounded by lush flower gardens and mature fruit trees.
Whether seeking a tranquil retreat or a space for entertaining and creativity, the estate at Shadow Mountain offers a truly unique opportunity to experience the beauty of nature and the comforts of modern living in a breathtaking setting. Additional Information: Amenities:Soaking Tub,ParkingFeatures:4+ Car Detached,
Location
State NY
County Greene County
Rooms
Basement Finished, Walk-Out Access
Interior
Interior Features High Speed Internet, Heated Floors, Primary Bathroom, Open Kitchen
Heating Electric, Propane, Radiant, Solar
Cooling Central Air, Wall/Window Unit(s)
Fireplaces Number 4
Fireplace Yes
Appliance Dishwasher, Dryer, Microwave, Refrigerator, Tankless Water Heater, Washer
Exterior
Parking Features Detached, Electric Vehicle Charging Station(s)
Utilities Available Trash Collection Private
Amenities Available Sauna
Waterfront Description Water Access
View Mountain(s), Water
Building
Lot Description Borders State Land, Part Wooded, Split Possible, Views, Wooded
Sewer Septic Tank
Water Drilled Well
Level or Stories Three Or More
Structure Type Cedar,Frame
Schools
Elementary Schools Windham Ashland Central School
Middle Schools Windham Ashland Central School
High Schools Windham Ashland Central School
School District Windham-Ashland-Jewitt
Others
Senior Community No
Special Listing Condition None
GET MORE INFORMATION

Associate Broker | License ID: 10301222585
477 Madison Ave., Ste 636., York, NY, 10022, United States







